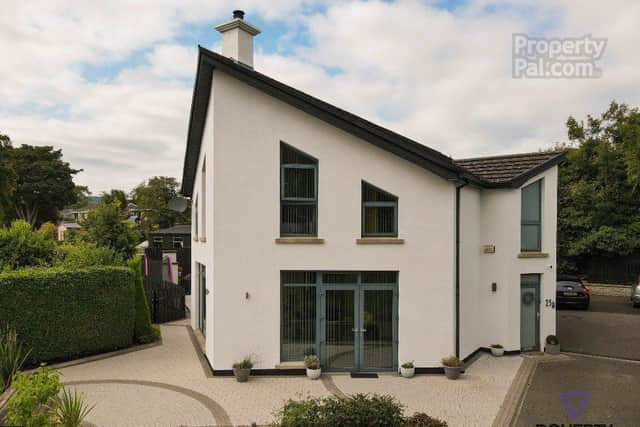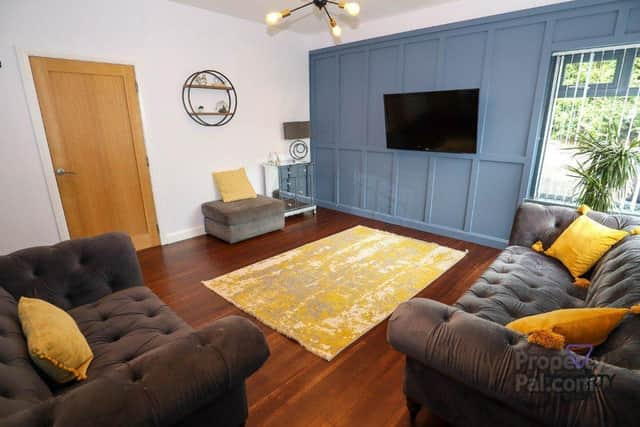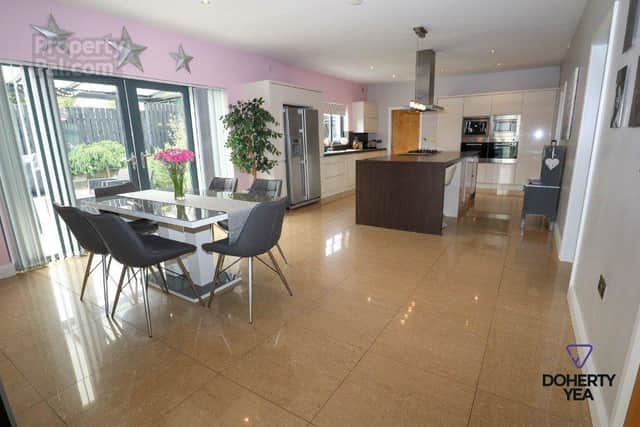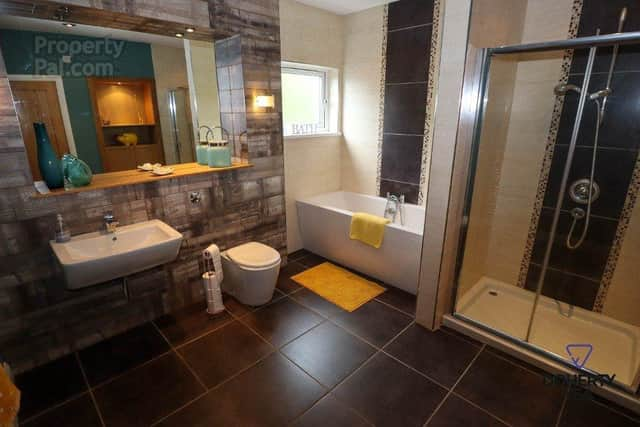Stylish modern family home in Carrickfergus
and live on Freeview channel 276
This property is a generously proportioned, modern family home located on the popular Belfast Road in Carrickfergus, close to local amenities such as primary schools, local shops, rail links, the Marina complex and within easy commuting.
With four bedrooms and four bathrooms, this distinctive home has excellent space for entertaining provided by the open plan layout, while also enjoying under-floor heating on the first floor.
Advertisement
Hide AdAdvertisement
Hide AdThe interior accommodation includes a 30ft kitchen/diner with cream high and low level units, contrasting work surfaces, and integrated appliances such as a coffee machine and combi microwave. There are two fan ovens, an extractor fan, and a stainless steel sink. Plumbed for an American fridge/freezer, the kitchen also has an island with breakfast bar, power, and space for a wine cooler. The room is finished with recessed spot lights, a ceramic tiled floor, and double doors to the rear garden.


There is also a utility room with a tiled floor and recessed spot lights, which is plumbed for a washing machine and vented for a tumble dryer with an extractor fan.
The downstairs cloakroom has a tiled floor, low flush WC, pedestal wash hand basin and heating controls.
There is a recently redecorated snug with wood panelling and engineered oak flooring, while the separate lounge has a multi-fuel fire with LED ambient lighting, double doors to front patio, steps with recessed lights to the kitchen, and white oak flooring.
Advertisement
Hide AdAdvertisement
Hide AdOn the first floor, the master bedroom has an en-suite, built in wardrobes and enjoys partial views of Belfast Lough and Carrick Castle.


There are a further three bedrooms and a separate study, bedroom or nursery, while the family bathroom has a white suite comprising a low flush WC, wall mounted sink unit, panelled bath, and double shower enclosure.
Externally there is a front garden laid in lawn with brick patio, pond, and a tarmac driveway.
There is also a fully enclosed rear garden with a paved entertaining area, and a garage.
A message from the Editor:


Advertisement
Hide AdAdvertisement
Hide AdThank you for reading this story on our website. While I have your attention, I also have an important request to make of you.
In order for us to continue to provide high quality and trusted local news on this free-to-read site, I am asking you to also please purchase a copy of our newspaper whenever you are able to do so.
Our journalists are highly trained and our content is independently regulated by IPSO to some of the most rigorous standards in the world. But being your eyes and ears comes at a price. So we need your support more than ever to buy our newspapers during this crisis.
With the coronavirus lockdown having a major impact on many of our local valued advertisers - and consequently the advertising that we receive - we are more reliant than ever on you helping us to provide you with news and information by buying a copy of our newspaper when you can safely.


Advertisement
Hide AdAdvertisement
Hide AdYou can also enjoy unlimited access to the best news from across Northern Ireland and the UK by subscribing to newsletter.co.uk
With a digital subscription, you can read more than five articles, see fewer ads, enjoy faster load times, and get access to exclusive newsletters and content. Visit https://www.newsletter.co.uk/subscriptions now to sign up.
Thank you