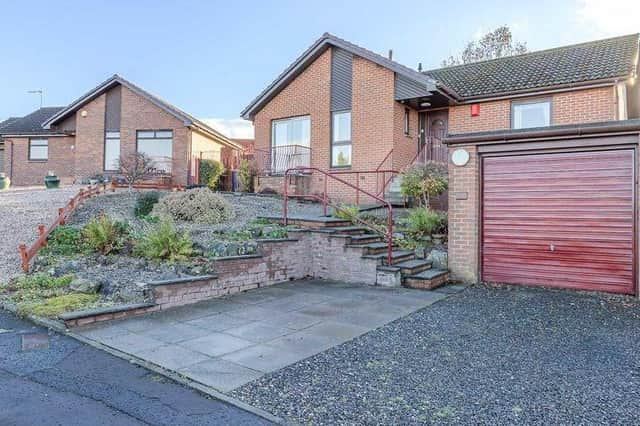This 3000 sq ft detached house boasts 5 bedrooms (three en-suites) 4 reception rooms.
Oil fired central heating with underfloor heating on the ground floor; woodgrain uPVC double glazed windows and doors; woodgrain uPVC facia & Soffits with black downpipes; high specification internally & externally; burglar alarm security system; distant views of Portstewart, Barmouth, Atlantic Ocean and the Scottish Islands.
ENTRANCE HALL:
With double woodgrain uPVC entrance door, Amtico type wood effect luxury flooring, telephone point, access to understairs storage, access to hot-press and understairs storage cupboard.
W.C. & WASH HAND ROOM:
Comprising W.C. and wash hand basin with tiled splash back, Amtico type wood effect luxury flooring.
LOUNGE:
5.88m x 4.95m (19’ 3” x 16’ 3”)
with Amtico type wood effect luxury flooring, Open fireplace with floating mantle, tiled inset and hearth with wood burning stove. Television point, Heatmiser digital thermostat.
KITCHEN AREA:
4.87m x 3.55m (16’ 0” x 11’ 8”)
with fully fitted eye and low level units finished with Dekton countertops and splash back, LED kickboard strip lighting, one and half bowl stainless steel sink recessed sink unit, tiled floor, breakfast bar with ten bottle wooden wine rack, integrated Bosch fridge and freezer with sliding pull out larder in between, fully fitted Neff oven, Neff electric Hob with Dekton splash back, curved glass overhead extractor fan, integrated Neff dishwasher.
UTILITY ROOM:
With fully fitted units, tiled floor, single bowl stainless steel sink unit, space for washing machine and tumble dryer, access to boiler, woodgrain uPVC rear door.
DINNING AREA:
6.06 m x 3.17m (19’ 11” x 10’ 5”)
with tiled floor, Heatmiser digital thermostat, double woodgrain uPVC doors leading to front, open Archway access to:
CONSERVATORY:
3.9m x 3.87m (12’ 10” x 12’ 8”)
with Amtico type wood effect luxury flooring, telephone point, woodgrain uPVC door leading to rear garden.
BEDROOM 5 / OFFICE:
4.06 m x 2.97 m (13’ 4” x 9’ 9”)
with Amtico type wood effect luxury flooring, television point, Heatmiser digital thermostat.
EN-SUITE
Comprising W.C. and vanity unit wash hand basin with tiled splash back, Amtico type wood effect luxury flooring, fully tiled shower cubicle with Mira electric shower system, extractor fan, fitted mirror with built in LED lighting.
FIRST FLOOR
SPACIOUS LANDING:
With recessed LED wall lighting, Velux window.
SITTING AREA:
3.4m x 2.5m (11’ 2” x 8’ 2”)
With internal gallery balcony overlooking dining area and elevated countryside views, television point.
BEDROOM 1:
5.90 m x 4.93 m (19’ 4” x 16’ 2”)
(MAX) with television point.
EN-SUITE:
Comprising W.C. and vanity unit wash hand basin with tiled splash back, Amtico type wood effect luxury flooring, fully tiled shower cubicle with thermostatic shower system, extractor fan, fitted mirror with built in LED lighting, Velux window, chrome heated towel radiator.
BEDROOM 2:
5.62 m x 3.64m (18’ 5” x 11’ 11”)
(MAX) with Amtico type wood effect luxury flooring, television point.
EN-SUITE:
Comprising W.C. and vanity unit wash hand basin with tiled splash back, Amtico type wood effect luxury flooring, fully tiled shower cubicle with thermostatic shower system, extractor fan, fitted mirror with built in LED lighting, Velux window, chrome heated towel radiator.
BEDROOM 3:
4.07 m x 2.96 m (13’ 4” x 9’ 9”)
(MAX) With Amtico type wood effect luxury flooring, television point.
BEDROOM 4:
4.06 m x 2.70 m (13’ 4” x 8’ 10”)
(MAX) With Amtico type wood effect luxury flooring.
BATHROOM:
Comprising W.C. and wash hand basin, Amtico type wood effect luxury flooring, fully tiled shower cubicle with thermostatic shower system, extractor fan, Modern free-standing bathtub with extendable shower head attachment, chrome heated towel radiator.
EXTERIOR FEATURES:
Tarmac lane leading to double gated access tarmac driveway. Pathed walkway surrounding property with barked raised flowerbeds surrounding walkway sections, garden to front side and back laid in lawn with paved patio area, PVC oil tank, array of plants, young trees and shrubbery throughout the grounds of the property, outside lighting, outside electricity point, outside watertap.
DETACHED GARAGE:
6.13 m x 3.64 m (20’ 1” x 11’ 11”)
with colour coded roller garage door, fully wired with electricity sockets and lighting, alarm system fitted.
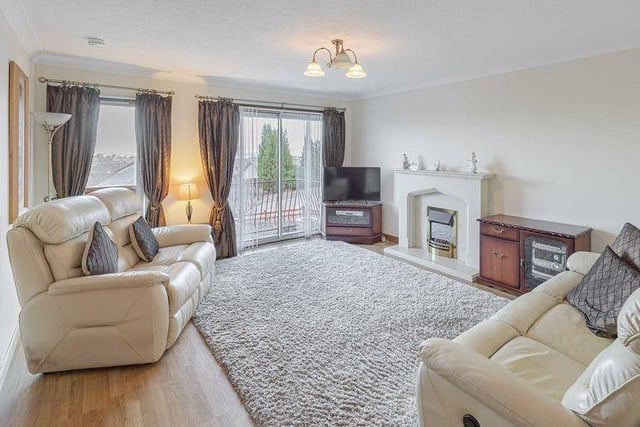
1. SFLGnews-24-02-23-Property, 41 Henry Street, Bo'ness (4).jpeg
With its feature fire place for those cold winter nights, the lounge also provides a balcony to enjoy the views on balmy sunny evenings. Photo: Paul Rolfe
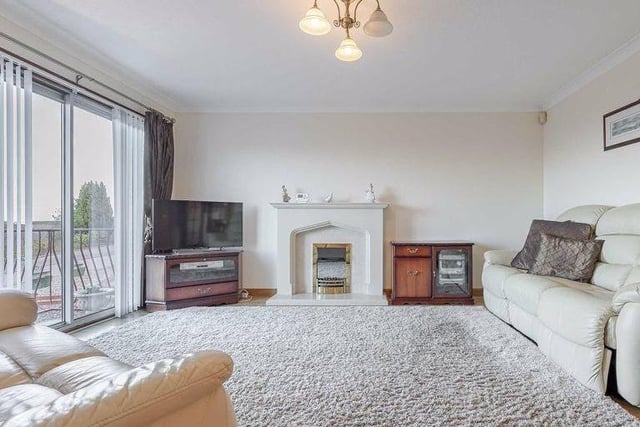
2. SFLGnews-24-02-23-Property, 41 Henry Street, Bo'ness (1).jpeg
The stunning lounge boasts an impressive fire feature, while also opening up to a balcony to enjoy the views. Photo: Paul Rolfe
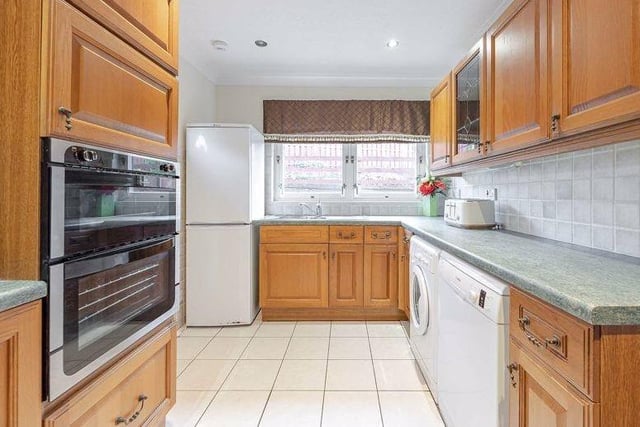
3. SFLGnews-24-02-23-Property, 41 Henry Street, Bo'ness (6).jpeg
As well as a wide range of wall and base units, the kitchen also provides access to the back garden. Photo: Paul Rolfe
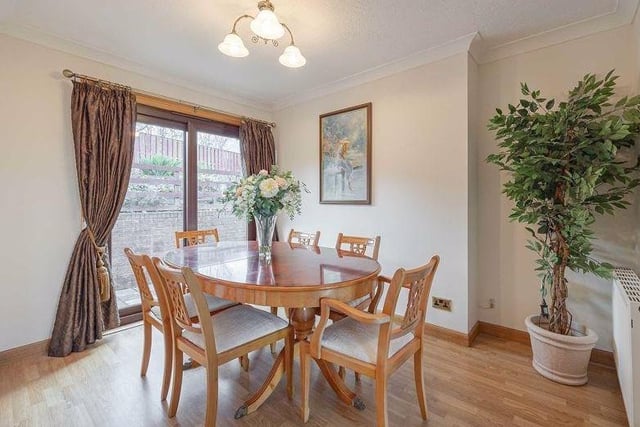
4. SFLGnews-24-02-23-Property, 41 Henry Street, Bo'ness (5).jpeg
The separate dining room is the perfect place to entertain family and friends but also offers flexible accommodation on the ground floor. Photo: Paul Rolfe
