‘Something seriously wrong with planning system’ as Belfast’s Titanic Centre set to be surrounded by 17-storey blocks of flats while parallels drawn with Waterfront Hall
and live on Freeview channel 276
Aine Groogan made the comments to the News Letter as work gets underway on a vast scheme in the city's Titanic Quarter.
The blueprints were approved by the council's planning committee last spring, and will see the Titanic Centre surrounded by nearly 800 flats in three towers ranging from 11 to 17 storeys in height – or 34 between metres and 57 metres (114ft to 187ft).
Advertisement
Hide AdAdvertisement
Hide AdThe highest point of the Titanic Centre itself stands at 39 metres (126 feet), meaning it will now be invisible from much of the city side, such as the M3 motorway.
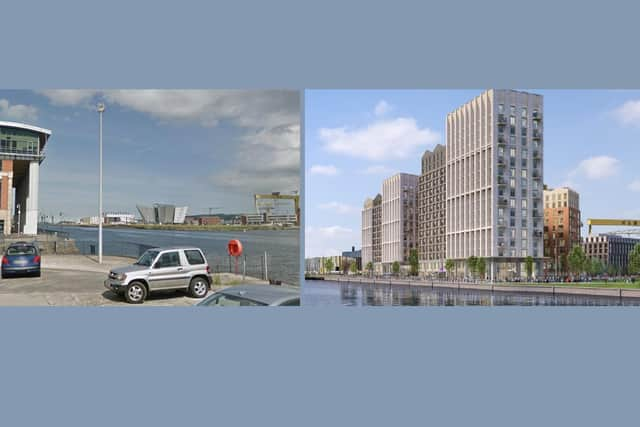

The new flats are also likely to obscure the view of the Harland and Wolff cranes from some angles.
The Titanic Centre, which contains a set of exhibits from and about the doomed ship and its passengers, has won a string of awards since it opened in 2012 including the Royal Institution of Chartered Surveyors' annual Design and Innovation award in 2013, and in 2016 it was named the planet's number one tourist attraction at the World Travel Awards.
The development which will now overlook it is called Loft Lines, "a mixed tenure residential-led development of 778 apartments" with a public square and some business units.
Some 78 of the flats are to be social housing.
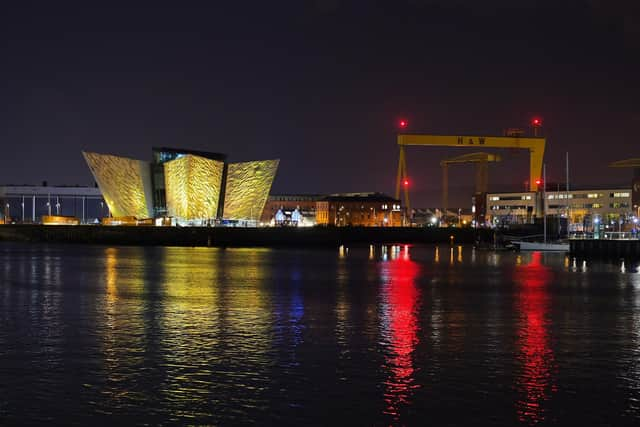

Advertisement
Hide AdAdvertisement
Hide AdOne notable aspect of the development is the lack of parking; there will have 107 spaces for all 778 flats (though there will be 390 bike spaces).
Writing online this week, a number of people compared what is happening to the Titanic Centre with the fate of the Waterfront Hall.
Hailed for its elegance when it was built in 1997, the hall is now almost totally surrounded by a series of corporate office blocks.
One Tim McKane (@timmckane) wrote on Twitter: "Who is making these decisions? The hiding of the Waterfront Hall is a disgrace and now they’re going to disappear Titanic... is it all just about money?"
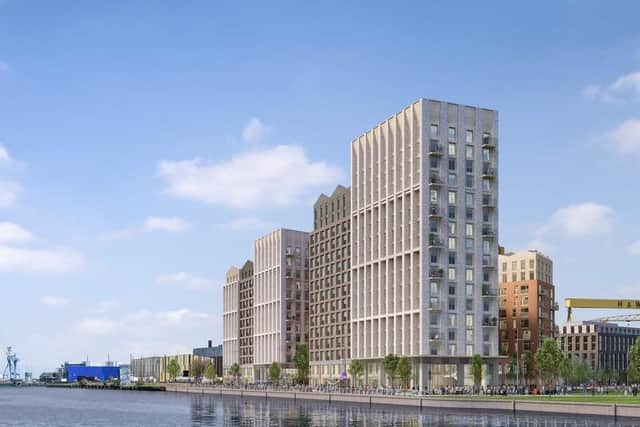

Advertisement
Hide AdAdvertisement
Hide AdSam Thompson (@JarrieSam) said: “We hid the Waterfront Hall, and now seem determined to do it to another innovative building.”
Martina Purdy too added her voice (@purdypols), saying: “It is outrageous that these showpiece buildings are hidden behind building blocks.
"The same thing happened with the Waterfront Hall which was supposed to be seen in an open square and is hidden behind buildings.”
Deputy mayor Aine Groogan, a councillor for the Green Party, said that "the horse has bolted" and it is too late to seek any modifications of the plan now.
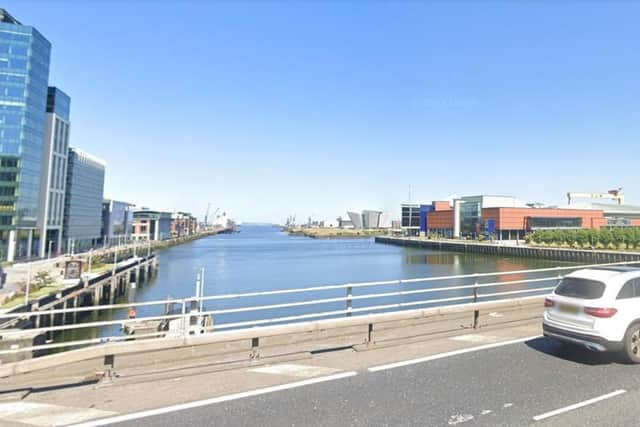

Advertisement
Hide AdAdvertisement
Hide AdAt the time, the plan was approved by a vote of four to three on the council; she said her and and two Alliance councillors voted against, while SF and DUP councillors voted in favour.
She said “the actual height of the buildings and the placement of them does completely obscure the views; for me it’s even more than just the Titanic building, it’s the cranes as well – and that’s such a historical view”.
But her problems with Loft Lines went beyond this; she had concerns about sewage, flooding, and the quality of the social housing flats.
“It’s too late to do anything about it,” she said.
“But hopefully it might make people pay more attention to what happens in the planning committee.
Advertisement
Hide AdAdvertisement
Hide Ad"To me, it points to the wider issues in the planning system. The planning system is absolutely not fit for purpose.
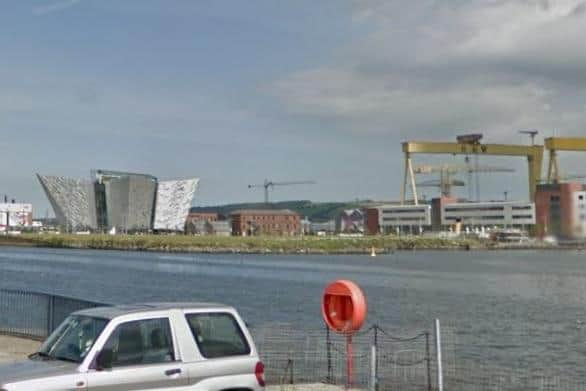

"Every stakeholder in planning will tell you it’s not working, and I that really tells you there’s something seriously wrong with it."
For example, she pointed to the fact that even with big applications the only people whom developers are obliged to consult with are those directly on its boundaries – which in the case of the Titanic Quarter means almost no-one, since the area is largely empty.
It means “people don’t find out about it until it’s too late – and that’s a problem”.