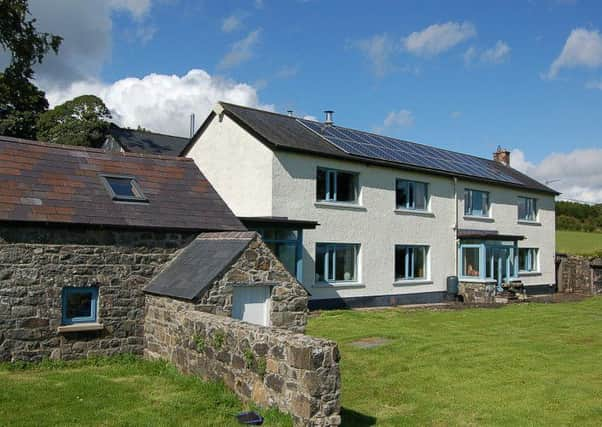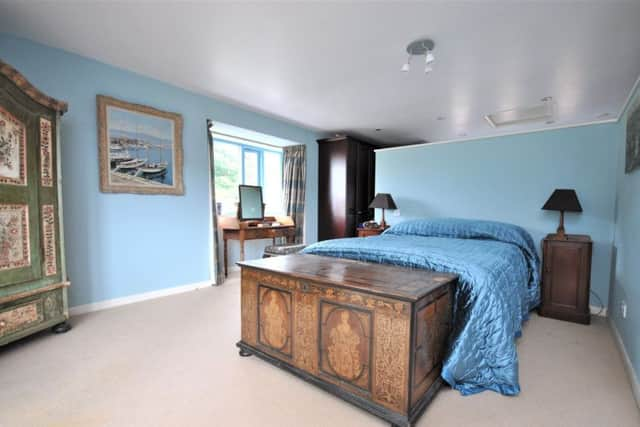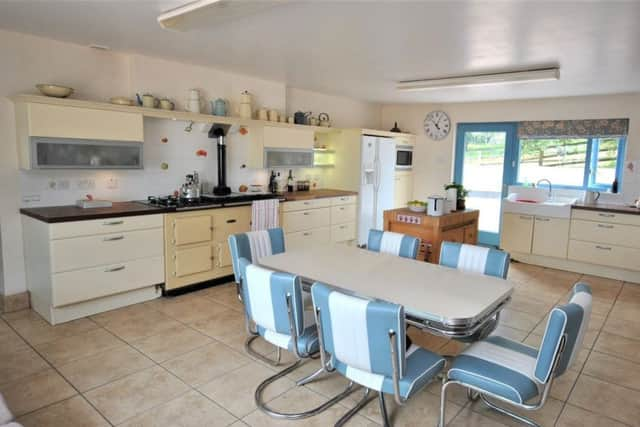Family home dating back to the 1700s


No expense was spared in creating this wonderful home with a combination of quality reclaimed materials along with more contemporary features.
The hall is particularly impressive with its slab paved floor and double height windows with gallery landing above.
Advertisement
Hide AdAdvertisement
Hide AdThe living room and dining room are in the original part of the house and retain the cottagey feel with clay tiled floor and windows with deep reveals overlooking the County Antrim countryside.


These rooms are divided by a more contemporary double frontage glass fronted fire. The sun room leads from the living room to the office which has been converted from a natural stone outhouse.
This would be a perfect room to work from home but it would also make a fine playroom. There is also a separate sitting room, downstairs w.c. and utility/boiler room.
The kitchen offers all you would expect from a country home of this type.
Advertisement
Hide AdAdvertisement
Hide AdA Redfyre cast iron range cooker, loads of modern built in cream units by ‘Mobalpa’ with walk-in larder, space for a large kitchen table and sofas and chairs.


Upstairs there are four double bedrooms, the master bedroom divided from its en-suite with a three quarter wall. This feature works really well and needs to be viewed to appreciate.
Three of the bedrooms have en-suites and there is a fantastic family bathroom complete with water jet shower.
Of particular note is the heating system which is run by a Okofen Bio Mass wood pellet boiler with a three ton, vacuum fill hopper.
There are also 7.5 kW of photovoltaic panels on the roof which contribute to the electricity supply to the house.