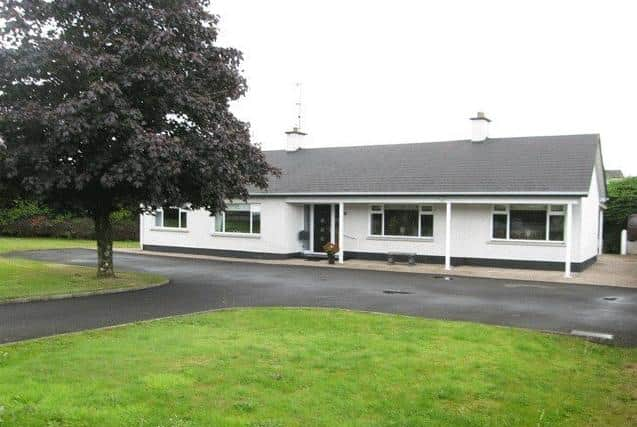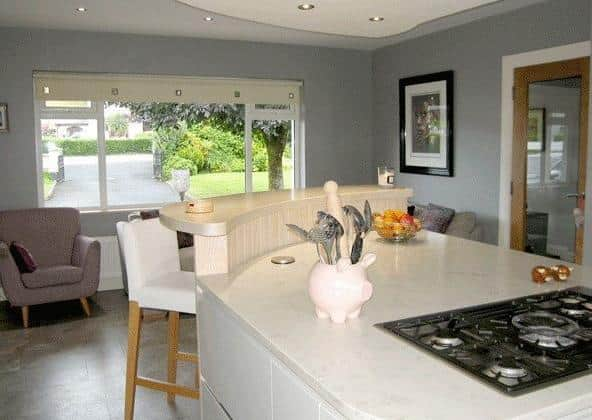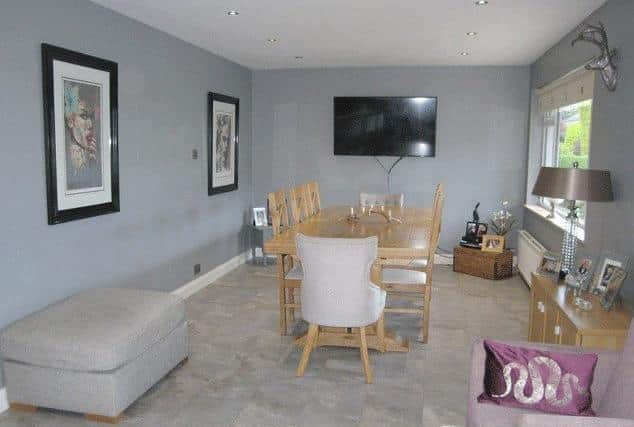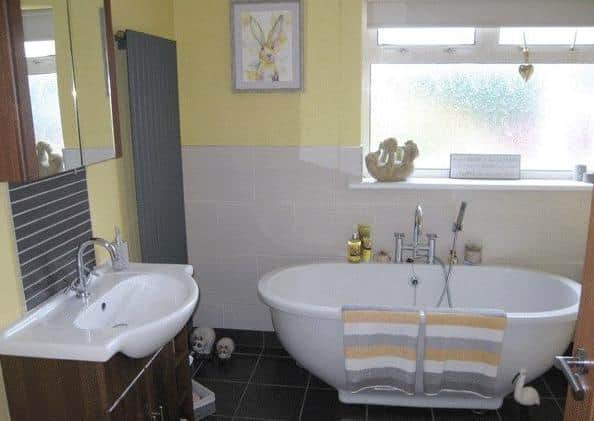A beautiful three bedroom bungalow sits proudly on a large site
and live on Freeview channel 276
This beautiful detached three bedroom bungalow sits proudly on a large site in a sought after residential area.
It offers a spacious living accommodation with three bedrooms, a modern fitted kitchen with centre island/breakfast bar, built in and integrated appliances, a stylish white bathroom suite and oversized separate shower.
Advertisement
Hide AdAdvertisement
Hide AdThis excellent family home is very well presented and is sure to tick a lot of boxes.


Viewing is highly recommended to appreciate the accommodation on offer.
Accommodation:
Entrance Hall: Tongue & groove wooden floor, 1 x single & 1 x double power point, 1 x double radiator, cloakroom.
Living Room: 15’1” x 12’1” (4.6m x 3.68m), Marble surround fireplace with granite hearth, solid fuel stove & back boiler, wall cornice, 2 x double power points, 1 x double radiator, tongue & groove wooden floor.


Advertisement
Hide AdAdvertisement
Hide AdKitchen/ Dinette: 20’10” x 14’04” (6.36m x 4.37m), High gloss kitchen units & granite worktop, stainless steel sink unit, Smeg double oven, Hotpoint fridge freezer, Smeg dishwasher, centre island with gas hob & three seater breakfast bar complete with drawers & waste bin etc, remote stainless steel extractor fan in purpose built canopy, 9 x double power points, 2 x double radiators, tv point, laminate floor, recessed lights, open plan to living/ dining area: 15’03 “ x 11’01” (4.64m x 3.39m).
Utility Room: 12’03” x 7’08” (3.74m x 2.35m), Range of high & low level units matching kitchen, stainless steel sink unit, laminated floor matching kitchen.
Back Door Lobby: 5’04” x 2’05” (1.62m x 0.76m), wc off with vanity unit whb & laminate floor.
Bedroom 1: 12’1” x 11’1” (3.69m x 3.37m), 1 x single & 2 x double power points, 1 x single radiator, carpet.


Advertisement
Hide AdAdvertisement
Hide AdBedroom 2: 11’8” x 10’3” (3.55m x 3.13m), 3 x double power points, 1 x single radiator, tv point, carpet.
Bedroom 3: 9’2” x 8’5” (2.79m x 2.57m), 2 x double power points, 1 x single radiator, carpet.
Bathroom: 8’09” x 8’09” (2.68m x 2.68m),wc, vanity unit whb with matching mirrored wall cabinet, free standing bath, Oversized shower cubicle, 1 x vertical radiator, part tiled walls, tiled floor.
Walk-in hotpress with willis immersion water heater.


Exterior: Large mature private gardens with decking & paved patio area to the rear ideal for summertime entertaining. Tarmac driveway to concrete rear yard with large covered car port. Aluminium fascia, soffits & spouting. Aluminium guttering.
A message from the Editor:
Advertisement
Hide AdAdvertisement
Hide AdThank you for reading this story on our website. While I have your attention, I also have an important request to make of you.
In order for us to continue to provide high quality and trusted local news on this free-to-read site, I am asking you to also please purchase a copy of our newspaper whenever you are able to do so.
Our journalists are highly trained and our content is independently regulated by IPSO to some of the most rigorous standards in the world. But being your eyes and ears comes at a price. So we need your support more than ever to buy our newspapers during this crisis.
With the coronavirus lockdown having a major impact on many of our local valued advertisers - and consequently the advertising that we receive - we are more reliant than ever on you helping us to provide you with news and information by buying a copy of our newspaper when you can safely.
Advertisement
Hide AdAdvertisement
Hide AdYou can also enjoy unlimited access to the best news from across Northern Ireland and the UK by subscribing to newsletter.co.uk
With a digital subscription, you can read more than five articles, see fewer ads, enjoy faster load times, and get access to exclusive newsletters and content. Visit https://www.newsletter.co.uk/subscriptions now to sign up.
Thank you