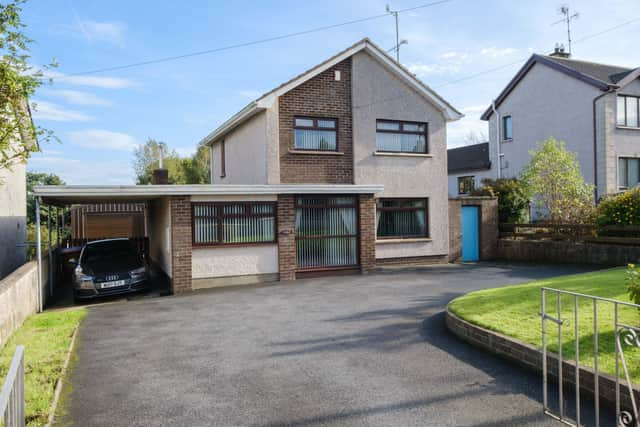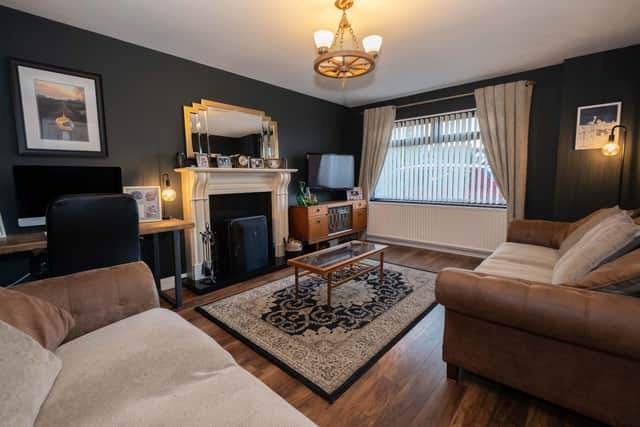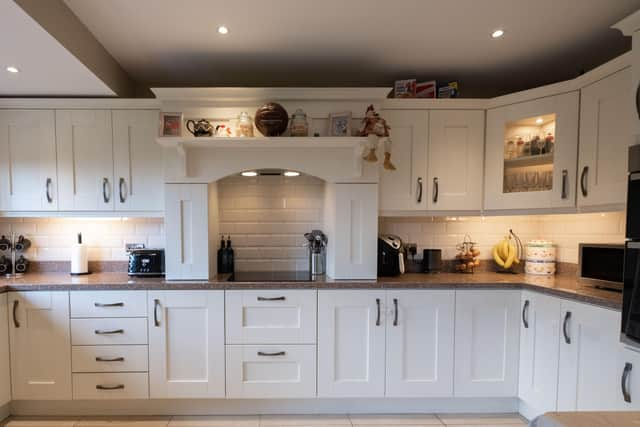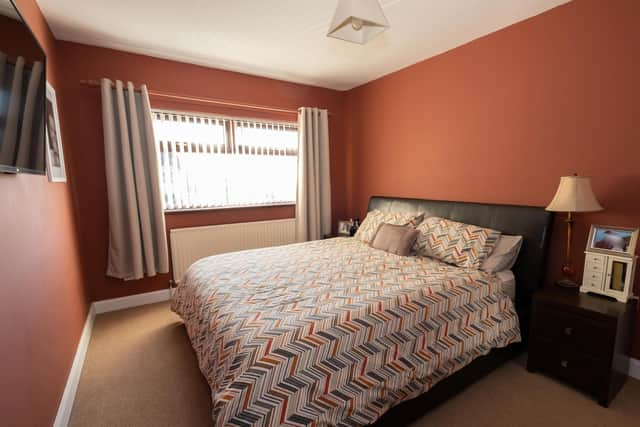An immaculate property
and live on Freeview channel 276
An immaculate four bedroom detached property situated on the popular Morgans Hill Road. This property has been modernised to a very tasteful standard which will appeal to first and second time buyers
Features include: Oil fired central heating, double glazed windows, well maintained gardens to rear with pre fab garage (optional), tarmac driveway and parking area with car port.
ACCOMMODATION


GROUND FLOOR
Advertisement
Hide AdAdvertisement
Hide AdEntrance Hallway: (5.7m x 2.1m) Large picture window. Laminate flooring. Phone point.
Living Room: (4.75m x 3.6m) Front facing lounge with feature fireplace and working fire. TV Point.
Bedroom 1: (Currently used as play room): (4.7m x 2.8m) Front facing room. Laminate flooring. TV Point.


Kitchen/Dining area: (6m x 4.2m) Fully fitted kitchen with high and low level units, tiled between units. Integrated oven/hob/extractor fan and dishwasher. Space for American style fridge / freezer. Stainless steel sink and draining board with Quooker tap (optional). Dining area. TV point. Patio doors to rear garden. Access to Rear utility room.
Advertisement
Hide AdAdvertisement
Hide AdUtility Room: (2.7m x 3.3m) Plumbed for washing machine. WC & WHB Boiler room. Door to rear garden.
FIRST FLOOR
Bedroom (2): (3.3m x 2.95m) Rear facing bedroom with built in wardrobe. Laminate flooring.


Bedroom (3): (4.1m x 3m) Front facing bedroom with built in wardrobe. Laminate flooring.
Bedroom (4): (2.95m x 2.75m) Front facing bedroom with built in wardrobe. Laminate flooring.
Advertisement
Hide AdAdvertisement
Hide AdBathroom: (1.7m x 2.7m) Tiled Floor. Tiled walls with feature wall. Bath. Shower in separate cubicle. Towel rail.
EXTERIOR: Tarmac driveway and parking area to front. Car port. Raised lawned area. Well maintained gardens to rear in lawn with concrete area. Pre-fabricated garage (optional).


PRE-FAB GARAGE: 3.6m X 6.1m with roller door. (This may be offered as optional to any purchaser)
RATES: £1271.52 PA (LPS NI 2021/2022)
INCLUSIONS: Oven. Hob. Extractor fan. Dishwasher. Blinds. Curtain poles. Light fittings (except living room) Bins.
EXCLUSIONS: Curtains. Washing machine.
OPTIONAL: Fridge/ freezer. Quooker tap. Pre fab garage.
A message from the Editor:
Advertisement
Hide AdAdvertisement
Hide AdThank you for reading this story on our website. While I have your attention, I also have an important request to make of you.
In order for us to continue to provide high quality and trusted local news on this free-to-read site, I am asking you to also please purchase a copy of our newspaper whenever you are able to do so.
Our journalists are highly trained and our content is independently regulated by IPSO to some of the most rigorous standards in the world. But being your eyes and ears comes at a price. So we need your support more than ever to buy our newspapers during this crisis.
With the coronavirus lockdown having a major impact on many of our local valued advertisers - and consequently the advertising that we receive - we are more reliant than ever on you helping us to provide you with news and information by buying a copy of our newspaper when you can safely.
Advertisement
Hide AdAdvertisement
Hide AdYou can also enjoy unlimited access to the best news from across Northern Ireland and the UK by subscribing to newsletter.co.uk
With a digital subscription, you can read more than five articles, see fewer ads, enjoy faster load times, and get access to exclusive newsletters and content. Visit https://www.newsletter.co.uk/subscriptions now to sign up.
Thank you