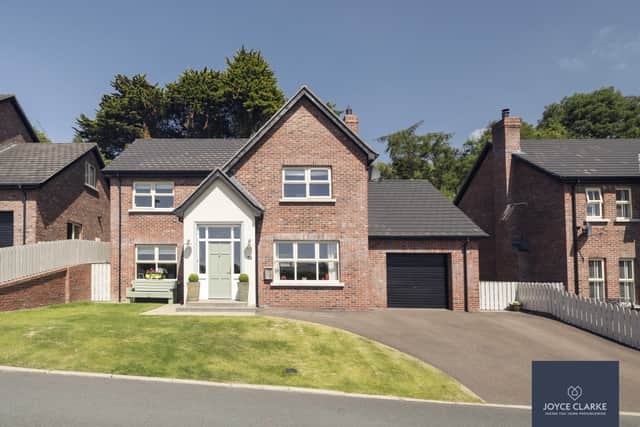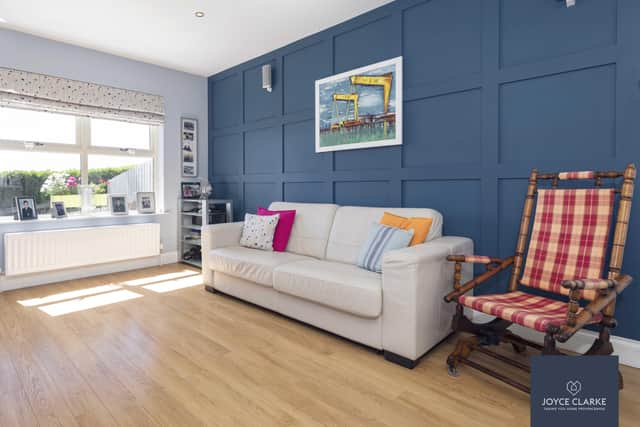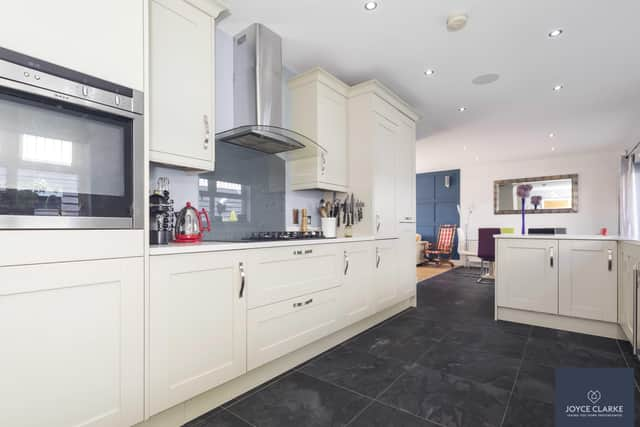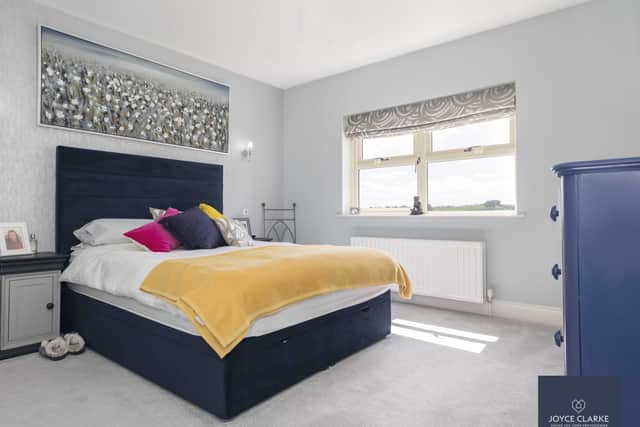An impressive family home
and live on Freeview channel 276
The ground floor offers wonderful living accomodation with formal lounge complete with feature wall panelling and gas fire.
The kitchen is open plan to the dining area flowing through to a second reception room, making this a sociable and relaxed area for everyday family life.
Advertisement
Hide AdAdvertisement
Hide AdThe kitchen itself has been thoughtfully designed with an abundance of high and low level units complimented by top end integrated appliances including BOSCH four ring gas hob, BAUMATIC two ring induction hob, NEFF dual eye level oven and grill, fridge freezer and dishwasher.


The contrasting quartz countertop with moulded sink and wrap around breakfast bar is the perfect finishing touch.
A generous utility room and downstairs WC complete the ground floor accomodation.
To the first floor of this property sit four generously proportioned bedrooms, the master benefits from a walk through dressing room with excellent storage and a modern en-suite.
Advertisement
Hide AdAdvertisement
Hide AdA further bedroom is enhanced with an en-suite also. The family bathroom has a well laid out four piece suite and is fully tiled.


Furthermore, number 12 boasts an integral garage as well as a fully enclosed, low maintenance rear garden laid in artificial grass with a paved patio area and outdoor bar facilities, providing the perfect escape during the warmer evenings.
This excellent property is situated within the highly regarded residential development, Drumlin View in Dromore, only minutes drive from the A1 making travel to Belfast, Lisburn and Dublin all within easy reach.
Features:
• Beautiful detached family home with integral garage


• Four double bedrooms (Featuring two ensuites and walk in dressing room)
Advertisement
Hide AdAdvertisement
Hide Ad• Luxury kitchen with quartz worktop and breakfast bar with integrated appliances
• Kitchen open plan to dining and living area
• Two reception rooms with feature wall panelling


• Modern family bathroom with separate bath and shower
• Beam vacuum system throughout home
• Intelligent NEST system connectivity
Editor’s message:
Thank you for reading this article. We’re more reliant on your support than ever as the shift in consumer habits brought about by Coronavirus impacts our advertisers.
Please consider purchasing a copy of the paper. You can also support trusted, fact-checked journalism by taking out a digital subscription of the News Letter.