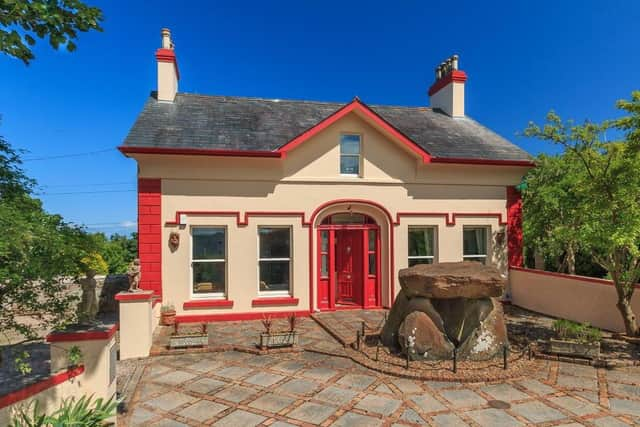Historic home with annex and sea views
and live on Freeview channel 276
The Dolmen or ‘Druids Altar’, that stands at the front of the dwelling and gives the house its name, is believed to date back to the Neolithic period (4000 – 3600 BC) when the first farming communities were being established in the area. Now though, this exceptionally spacious detached house offers a wealth of both well planned and adaptable living accommodation as well as a range of outbuildings, all of which afford prospective purchasers a variety of options - from family home with granny annex to Air B&B - and would equally suit those involved in equestrian pursuits or those needing space to work from home.
On the ground floor there are two principal reception rooms – both with feature period fireplaces whilst the well appointed kitchen - with utility room off - is fitted with a good range of high and low level Beech units, island breakfast bar with granite work surfaces and original servant calling system. There is also a connecting door to the annex, a ‘servants’ stairway and a useful shower room and separate wet room leading to the yard.
Advertisement
Hide AdAdvertisement
Hide AdOn the first floor the continuity is maintained with five bedrooms - one of which is a 17’ 7” x 13’ 9” (5.35m x 4.19m) master bedroom with tiled fireplace and hearth and benefiting from far reaching sea views; a study; and, family bathroom.


The annex, which can be accessed both internally and externally, provides a further reception room with brick built fireplace, a large bright sun room with sea views, kitchen, bathroom and two bedrooms, plus study.
Both the second of the bedrooms and the study are approached by an ornate cast iron spiral staircase.
External features include: large, mature gardens augmented by patios, pond and barbeque areas; a large stable/barn; triple garage block and adjoining fields.