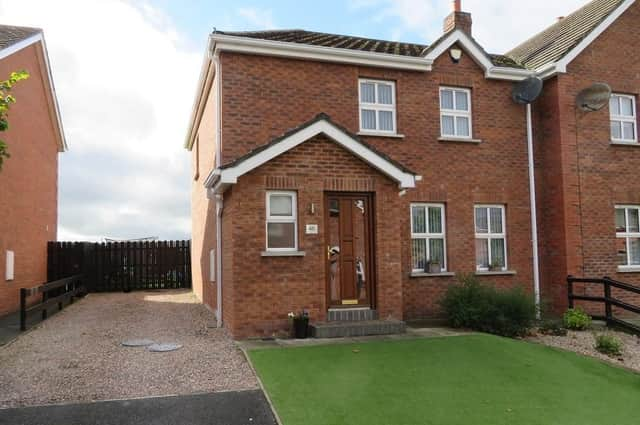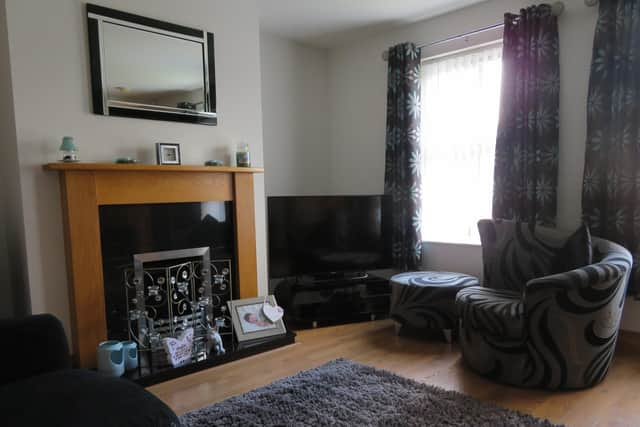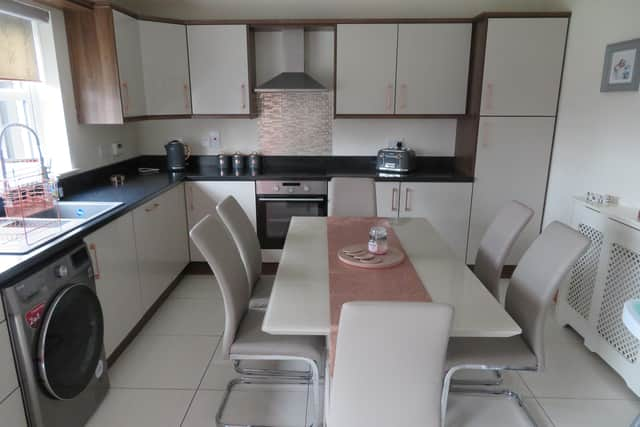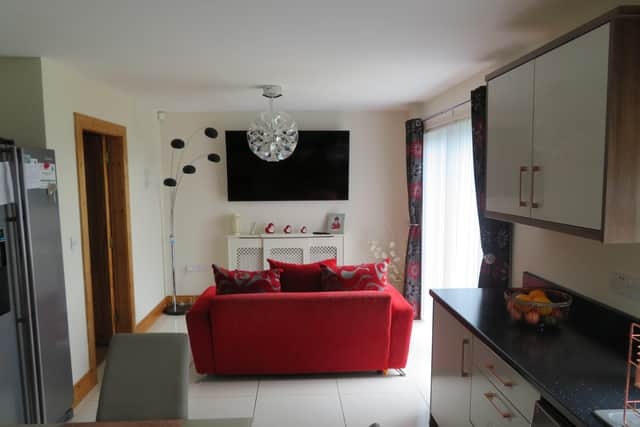Home in sought after area: 48 Windsor Hill, Waringstown; £159,950


Jones Estate Agents, 32 High St, Lurgan, Craigavon, BT66 8AW
All amenities in the village are within walking distance and the larger neighbouring towns of Lurgan and Banbridge just a short drive away. Also conveniently situated within the development for access to the local primary school.
Advertisement
Hide AdAdvertisement
Hide AdThis home offers well appointed accommodation, with three bedrooms, master with ensuite, and bright living room with modern fireplace and open fire, modern kitchen, family bathroom and fully enclosed south facing rear garden with views over the neighbouring fields.


This home will appeal greatly to young families and first time buyers. Viewing by agent strongly recommended to appreciate all this home has to offer.
Accommodation comprises:
Entrance Hall: Bright spacious hall with timber front door with glazing, open space under stairs, recessed lights and wood laminate flooring.
Living Room: 14’11” x 12’11” Bright room with modern fireplace and open fire. Wood laminate flooring.


Advertisement
Hide AdAdvertisement
Hide AdKitchen: 23’3 x 11’3” Modern high gloss kitchen with rose gold handles, sink with mixer tap and pull out spray tap. Built in oven and hob with stainless steel extractor fan above, space for fridge freezer and washing machine, integrated dishwasher. Recessed lights, with colour changing lights above and below units.
WC: WC, pedestal wash hand basin & vinyl flooring.
Landing: Carpet flooring on stairs and landing. Access to roof space and built in hot press.
Master Bedroom: 12’5” x 10’5” Rear aspect room with wood laminate flooring.


En suite: WC, wash hand basin and shower cubicle with electric shower. Vinyl flooring.
Advertisement
Hide AdAdvertisement
Hide AdBedroom 2: 12’5” x 10’4” Front aspect room with laminate flooring.
Bedroom 3: 12’5” x 8’10” Front aspect room with laminate flooring.
Bathroom: 8’8” x 5’7” White suite with panel bath, WC, pedestal wash hand basin and shower. Partially tiled walls and tiled floor.
Outside: Fully enclosed private south facing garden to the rear. Laid in lawn with paved patio area. Overlooking neighbouring fields. Artificial grass to the front and stoned driveway.
A message from the Editor:
Advertisement
Hide AdAdvertisement
Hide AdThank you for reading this story on our website. While I have your attention, I also have an important request to make of you.
In order for us to continue to provide high quality and trusted local news on this free-to-read site, I am asking you to also please purchase a copy of our newspaper whenever you are able to do so.
Our journalists are highly trained and our content is independently regulated by IPSO to some of the most rigorous standards in the world. But being your eyes and ears comes at a price. So we need your support more than ever to buy our newspapers during this crisis.
With the coronavirus lockdown having a major impact on many of our local valued advertisers - and consequently the advertising that we receive - we are more reliant than ever on you helping us to provide you with news and information by buying a copy of our newspaper when you can safely.
Advertisement
Hide AdAdvertisement
Hide AdYou can also enjoy unlimited access to the best news from across Northern Ireland and the UK by subscribing to newsletter.co.uk
With a digital subscription, you can read more than five articles, see fewer ads, enjoy faster load times, and get access to exclusive newsletters and content. Visit https://www.newsletter.co.uk/subscriptions now to sign up.
Thank you