Look inside this converted water tower - now a stunning luxury home
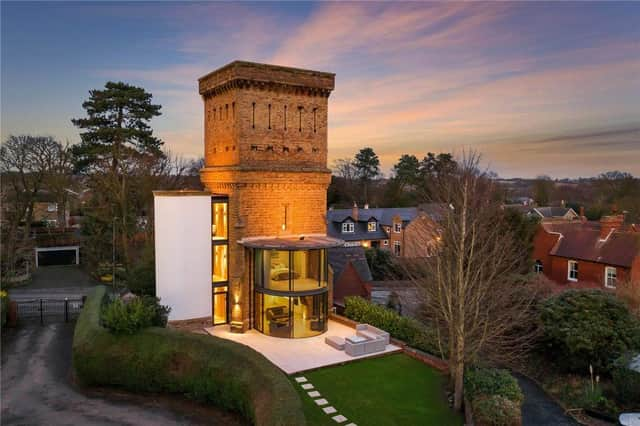

If you are looking for something a bit different to the traditional three-bedroom semi - how about a converted water tower?
The stunning, award-winning property was the most viewed on property website Rightmove in January.
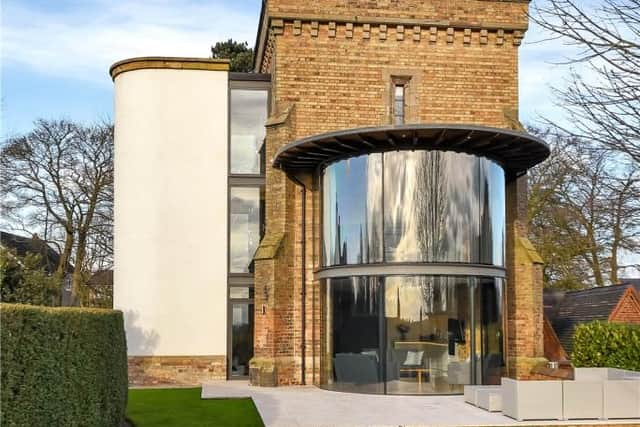

Advertisement
Hide AdAdvertisement
Hide AdTim Bannister, Rightmove director of property data, said: “It’s always fun to showcase quirky properties that stand out from the crowd and this converted water tower certainly falls into that category.
"You don’t need to be a property expert to see why it’s garnered so much attention from the British public – it’s a fantastic example of how innovative architecture can really re-energise and transform a period property.”
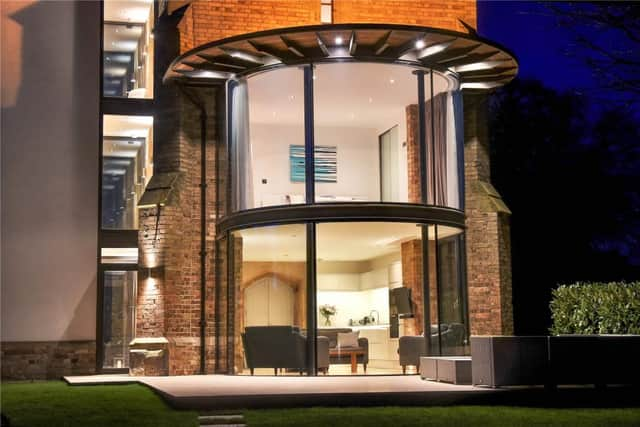

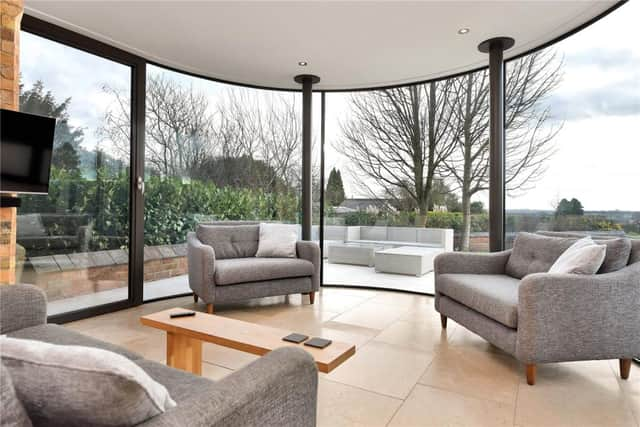

Award-winner
The tower dates back to 1853 and used to serve the town of Ashby-de-la-Zouch, Leicestershire.
Now, Rightmove says, it is a three-bedroom, contemporary family home which is the epitome of luxury and boasts stunning panoramic views.
Advertisement
Hide AdAdvertisement
Hide AdIt says: "The conversion cleverly blends the original architecture of this Grade II-listed building with contemporary extensions and consequently won a Local Authority Building Control award in 2016 for the best re-use or conversion of an existing building."
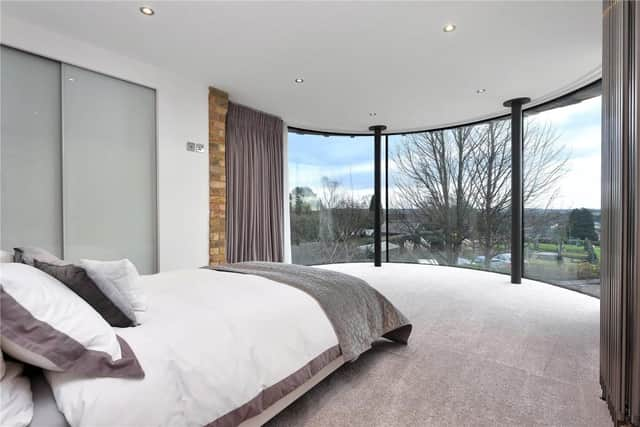

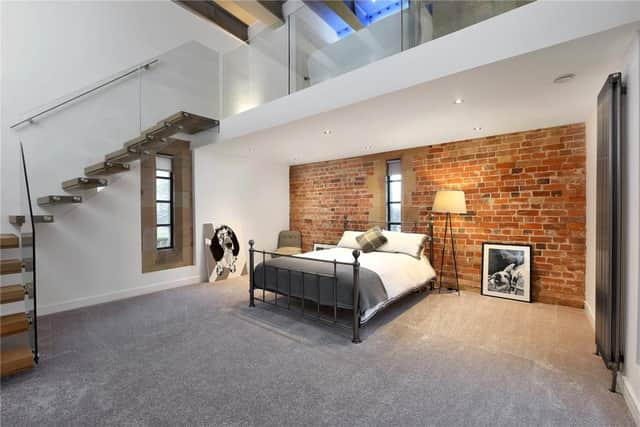

Highlights
Accommodation highlights include the living-dining kitchen, with a full-height, curved-glass wall, a first-floor bedroom with a similar curved-glass wall, the second-floor master bedroom and the mezzanine bathroom.
Rightmove says: "The master bedroom is a hugely impressive space with full-height ceiling showing exposed cast beams with the maker’s name, W Waller & Co Chesterfield, shown in relief, and three arrow slit windows with dressed stone surrounds and showing great views."
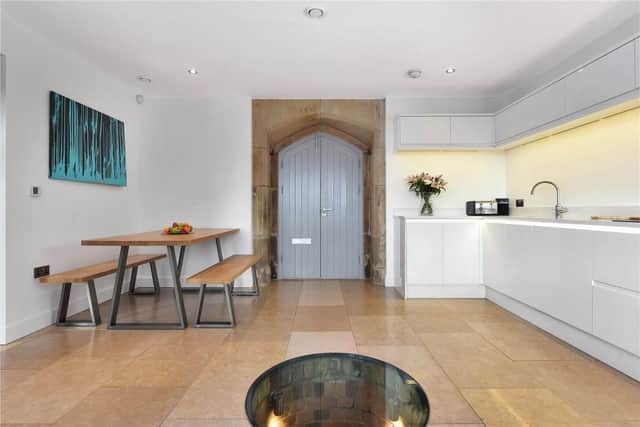

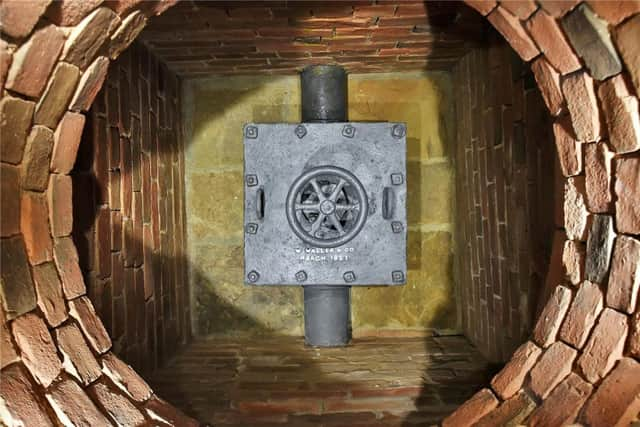

Rightmove says: "Within the limestone floor of the kitchen is a toughened glass panel, beneath which is a shallow brick lined chamber which is lit and houses the retained water valve with the maker’s name highlighted in relief."
The reception hall also retains the original cast iron pipework, used to drain the water tank when the building was in operation, as a feature.