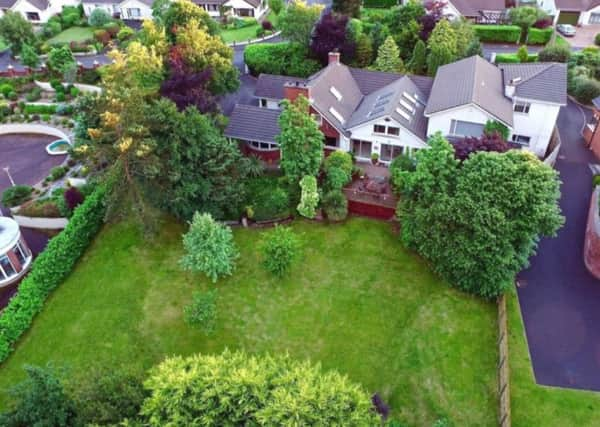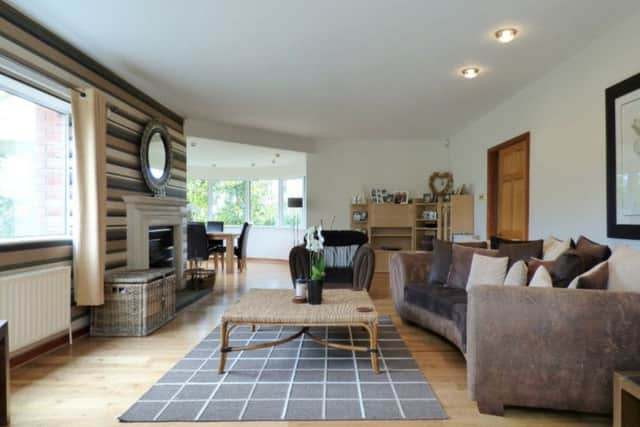Magnificent detached family residence


This magnificent detached family residence is finished to a high standard throughout, providing accommodation including six bedrooms, three reception rooms and a study, a magnificent kitchen with central island unit, a Beam vacuum system and integral garage.
Situated in one of the area’s most sought after residential locations, the residence is exceptionally well placed close to all local amenities, both excellent primary and secondary schools, and transport routes connecting further afield.
Advertisement
Hide AdAdvertisement
Hide AdOn the ground floor is a (7.04m x 4.39m) lounge, plus circular formal dining area, and a (7.24m x 7.24m) sun lounge, including a casual dining area; a (5.05m x 4.93m) kitchen with range of eye and low level units, a kitchen island with low level units and a breakfast bar; a (4.98m x 3.56m) family room; and a (3.58m x 2.79m) study with glass panel door from hall and door to sun lounge.


Two of the property’s six bedrooms are also on this floor - one (4.32m x 3.56m) with Oak flooring and one (5.16m x 3.15m) with bay window and built-in sliderobes. There is also a (3.51m x 3.18m) bathroom and WC combined featuring a free standing bath.
On the first floor is the (5.97m x 4.88m) master bedroom, separate WC and a (3.84m x 2.26m) en-suite shower room; and, the property’s three other bedrooms - a (5.92m x 3.56m) bedroom with built-in sliderobes, a (5.03m x 4.42m) bedroom with two double wardrobes and a (6.35m x 3.94m) bedroom/children’s lounge with vaulted Oregon Pine panelled ceiling.
There is also a shower room.
Exterior features of the property, which has a boundary wall to the front with vehicular gates and a tarmac driveway, include raised decking overlooking the lower garden and a (6.05m x 4.47m) integral garage.