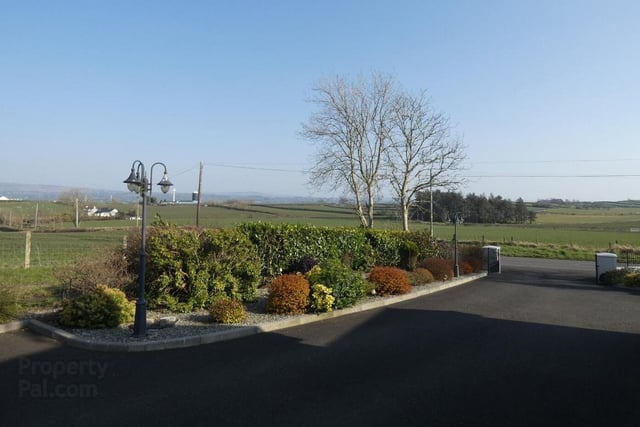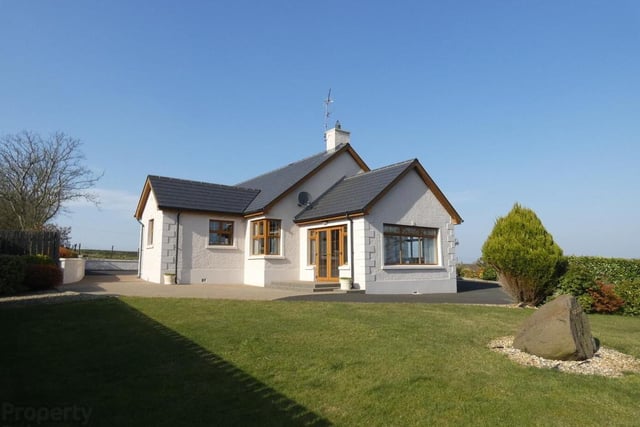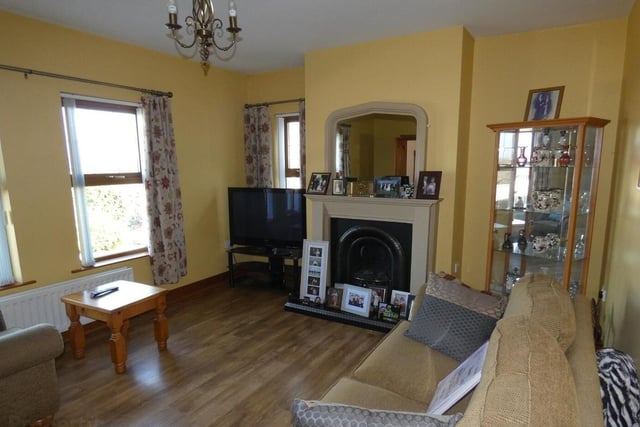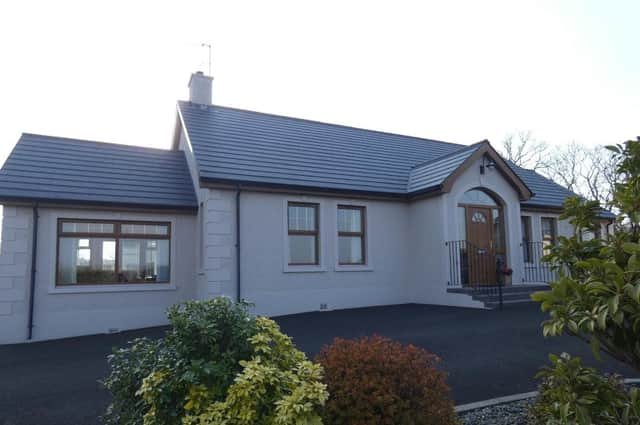The property has four bedrooms - one with ensuite, and two and a half receptions. It benefits from oil fired heating and also features light oak effect uPVC double glazed windows and has Kauri pine internal doors, skirting and architraves.
Externally the property, which has an Australian slate roof, is set in picturesque landscaped gardens with decorative pillars and wrought iron entrance gates leading to a spacious tarmac driveway with parking areas. It also has a detached garage.
Accommodation comprises - reception hall; lounge: (5.23m x 3.86m) with features including an attractive cast iron fireplace and double aspect windows with picturesque elevated views; kitchen/dinette: (6.86m x 3.86m) (at widest points) including a range of maple shaker style eye and low level units including Bosch electric ceramic hob and De Dietrich electric double oven with grill, integrated Siemens dishwasher, 1½ bowl Frankie sink unit, centre island with storage cupboards, double aspect windows, double glass panelled doors leading to: sunroom: (4.47m x 3.58m) with French doors to garden area with brick pavia patio area, double aspect windows with superb elevated countryside views, and glass panelled doors to kitchen/dinette; utility room: (2.69m x 2.36m); separate wc; bedroom (3.84m x 3.35m) with wood laminate floor and ensuite; bathroom & wc combined (2.69m x 2.36m) (including entrance); bedroom (3.20m x 3.15m) with wood laminate floor; bedroom (3.63m x 3.35m) (at widest points) with wood laminate floor; bedroom (3.63m x 3.18m) with wood laminate floor.
External features include: detached garage (5.36m x 4.37m) with features includin a roller door and pedestrian door; extensive tarmac driveway with parking area to front and side; landscaped gardens partly in lawn with extensive stoned bed with a variety of decorative shrubs, bushes etc.; brick pavia patio area to rear; decorative wall and railings with pillars; and, wrought iron gates to the entrance of the property.
*21 Glenbuck Road,
Dunloy,
BT44 9EJ
O\O £275,000
McAfee Properties tel: 028 27667676
Accommodation comprises - reception hall; lounge: (5.23m x 3.86m) with features including an attractive cast iron fireplace and double aspect windows with picturesque elevated views; kitchen/dinette: (6.86m x 3.86m) (at widest points) including a range of maple shaker style eye and low level units including Bosch electric ceramic hob and De Dietrich electric double oven with grill, integrated Siemens dishwasher, 1½ bowl Frankie sink unit, centre island with storage cupboards, double aspect windows, double glass panelled doors leading to: sunroom: (4.47m x 3.58m) with French doors to garden area with brick pavia patio area, double aspect windows with superb elevated countryside views, and glass panelled doors to kitchen/dinette; utility room: (2.69m x 2.36m); separate wc; bedroom (3.84m x 3.35m) with wood laminate floor and ensuite; bathroom & wc combined (2.69m x 2.36m) (including entrance); bedroom (3.20m x 3.15m) with wood laminate floor; bedroom (3.63m x 3.35m) (at widest points) with wood laminate floor; bedroom (3.63m x 3.18m) with wood laminate floor.

5.
The property is set on a elevated rural site with superb views over the surrounding countryside.

6.
Externally the property has an Australian slate roof and is set in picturesque landscaped gardens


