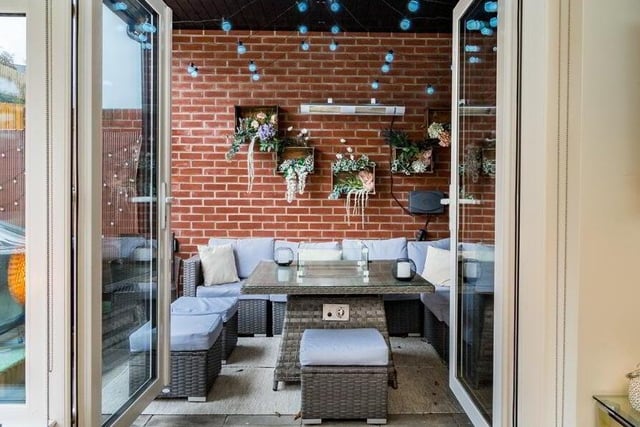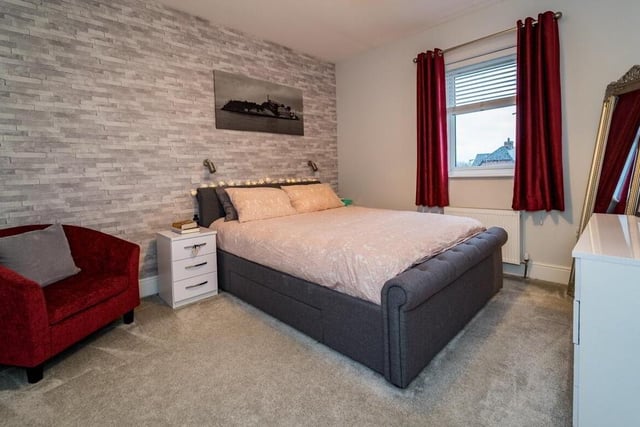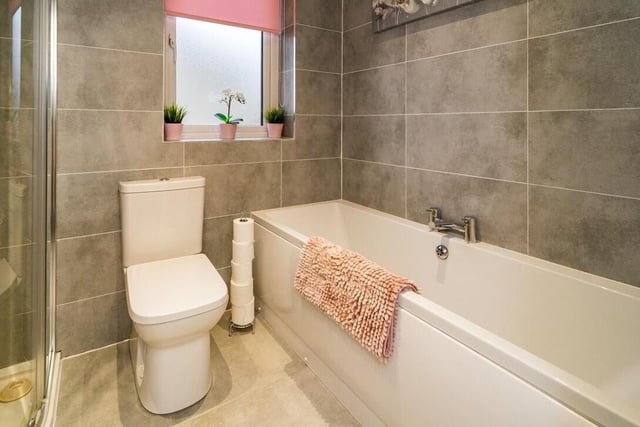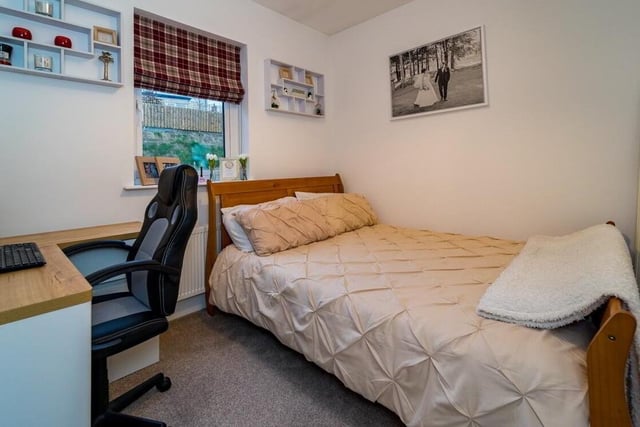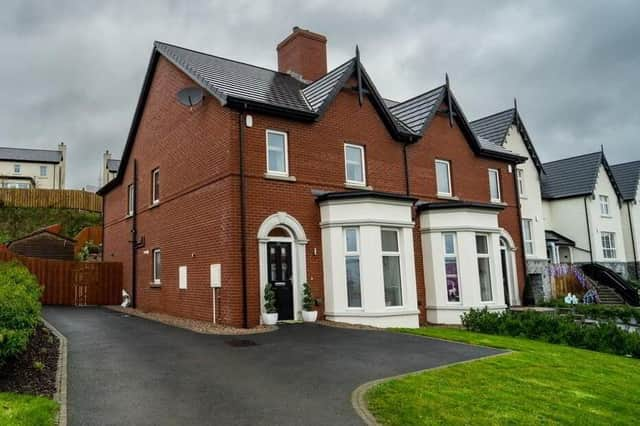Conveniently placed only a short distance from Boomers Road, Belfast is easily accessible via the Dunmurry motorway onslip, whilst Lisburn centre is also only a few minutes away by car.
The property itself boasts generous accommodation of approximately 1355 sq.ft. over its two floors, including a spacious L-shaped open plan Kitchen/Dining/Garden Room, with access to a spacious, part covered patio.
Accommodation comprises
GROUND FLOOR
Reception hall - Tiled floor. Understairs storage.
Downstairs w.c.
Lounge 5.91m (19’5”) x 3.54m (11’7”) into bay. Feature stove on granite hearth and tiled inset.
Kitchen/dining area 5.99m (19’8”) x 3.61m (11’10”) - Range of high and low level units in cream. Large and small bowl stainless steel sink unit. Integrated washing machine and dishwasher. Built-in double oven. 5 ring gas hob. Wine fridge. Integrated fridge/freezer. Part tiled walls. Tiled floor. Downlighters. Open through to:-
Sun room 3.51m (11’6”) x 2.85m (9’4”)
FIRST FLOOR
Master bedroom 3.93m (12’11”) x 3.32m (10’11”) Built-in wardrobe.
Ensuite shower room - To include shower, wash hand basin and w.c.
Bedroom 2 3.26m (10’8”) x 2.47m (8’1”)
Bedroom 3 3.03m (9’11”) x 2.87m (9’5”)
Bedroom 4 2.88m (9’5”) x 2.56m (8’5”)
Bedroom, white suite to include corner shower, bath with mixer tap, wash hand basin and w.c. Extractor fan. Downlighters. Heated towel rail. Fully tiled walls. Tiled floor.
Accommodation comprises
