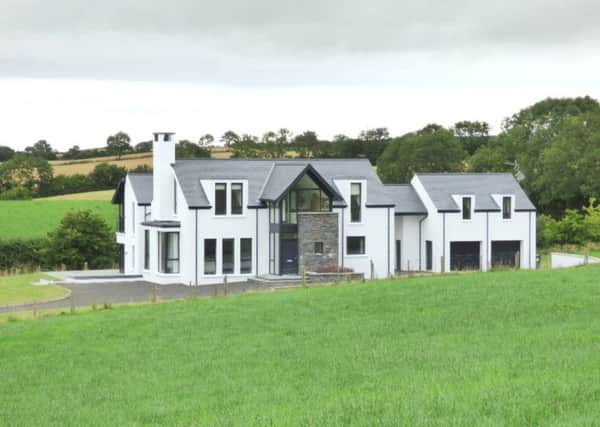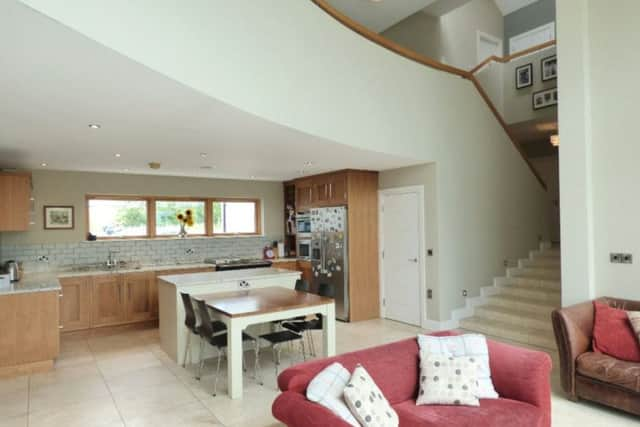Luxurious home in a countryside setting


The luxurious home, featuring five bedrooms and three reception rooms, offers privacy in a countryside setting while offering the benefit of convenience to Coleraine as well as many recreational facilities including Royal Portrush golf course, home of the 2019 British Open.
The accommodation offers four levels of living, sleeping and recreation areas including a games room.
Advertisement
Hide AdAdvertisement
Hide AdExternally, the home is immaculately presented with gardens in lawns of c.1 acre. Internally the property has been presented to the highest of standards throughout. Generous flexible family accommodation provides open plan living/dining/kitchen area and master bedroom suite with en-suite and dressing room.


On the ground floor, the 7.24m x 4.9m lounge, plus box window, with French doors from hall, features a wood burning stove with back boiler, and slate hearth. There are also two bedrooms on this floor, one en-suite and one with cloakroom/en-suite.
On the lower ground floor is the 7.87m x 4.98m open plan kitchen/family area with walnut and painted handmade kitchen with birch interiors. Other features include a floor to ceiling feature window with sliding patio doors leading out to a generous patio area; a walk-in pantry; and a 5.59m x 4.72m dining room.
On the first floor is the 5.28m x 4.72m master bedroom with Juliet balcony, a 4.83m x 2.29m dressing room and 4.83m x 2.31m ensuite bathroom.
Advertisement
Hide AdAdvertisement
Hide AdLocated on the upper first floor is a 4.45m x 3.48m bathroom and W.C combined and a further two bedrooms with walk-in wardrobes.
The property has a renewable energy heating system, AluClad windows throughout, and a built-in sound system.
Exterior features are a car port and a double garage with games room above.