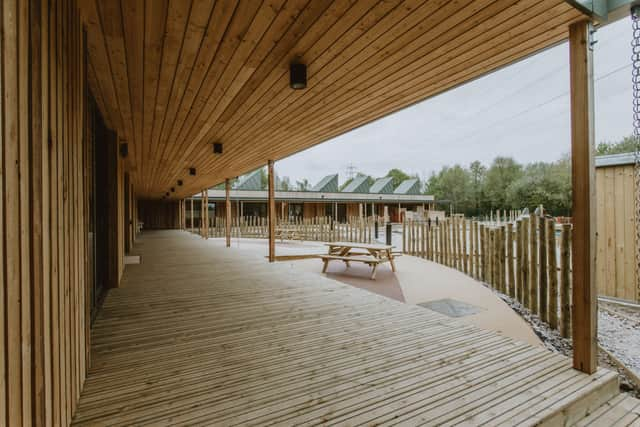Henry Brothers hands over first net zero building
and live on Freeview channel 276
The Woodlands Day Nursery and Forest School, a single-storey building, is timber frame with timber cladding and features an external timber canopy covered walkway for social interaction. It is highly energy efficient, air-tight, and is targeting net-zero whole life carbon.
Other sustainable features of the building include REHAU earth tubes and air source heat pumps which use passive cooling/heating rather than mechanical ventilation; along with roof mounted solar photovoltaic panels to offset carbon emissions.
Advertisement
Hide AdAdvertisement
Hide AdDavid Henry, managing director of Henry Brothers, said: “We are delighted to hand over our first carbon neutral project, providing Staffordshire University with a future-proof building that will be sustainable for many years to come.


“With exceptional teamwork from Henry Brothers and the estates department at the university, we have overcome the challenges of the pandemic to deliver a superb modern nursery and forest school on campus. This build marks a significant milestone on our Journey to Net Zero and will be a first-class asset to Staffordshire University and its staff, students, and their families.”
Set adjacent to a woodland, the building features four inspirational learning spaces enhanced with digital technology and a forest school provision.
One hundred new full-day care places for children aged from 0 to five have been created, with the capacity to provide additional childcare and education for children from five to 12 years outside of term time.
Advertisement
Hide AdAdvertisement
Hide AdSally McGill, chief financial officer and deputy chief executive at Staffordshire University explained: “The Staffordshire University Woodlands Nursery and Forest School represents an important milestone in our green campus transformation plans.
“We are committed to building a sustainable University and reducing our environmental impact. Targeting zero carbon on completion, our new nursery and forest school will be our greenest facility on campus and builds upon other campus initiatives such as Electric Vehicle Charging points.
“We very much look forward to opening our fabulous Woodlands Nursery and welcoming in the children, families and Early Year Practitioners and teachers who will make use of these modern facilities and help grow our new Forest School provision.”
The project team consisted of Mace as project and cost managers, Feilden Clegg Bradley Studios as lead designer and architect, Max Fordham as building services engineers, Civic Engineers as structural engineers and transport consultants, and Re-form Landscape as landscape designers.
Advertisement
Hide AdAdvertisement
Hide AdThe Henry Brothers’ design team included CPMG Architects, structural and civil engineer Hexa and Couch, Perry, Wilkes for M&E services.
Henry Brothers is part of The Henry Group, which comprises a number of manufacturing and construction sector companies, ranging from external construction through to interiors fit-out. In partnership with clients, it has a proven track record in education, defence, accommodation, commercial, industrial, transport and healthcare sectors.