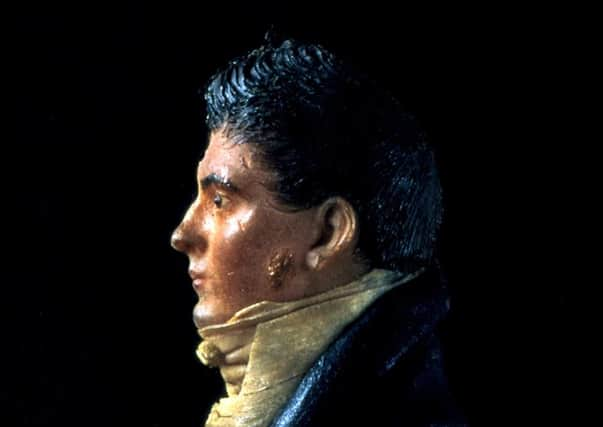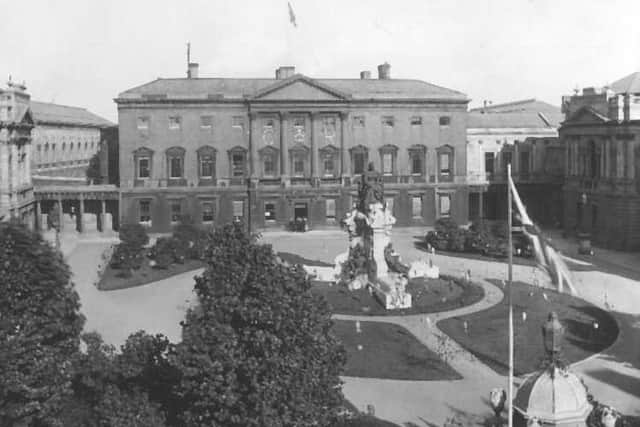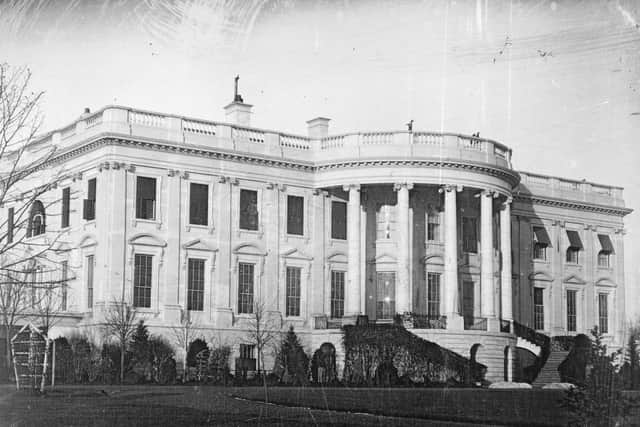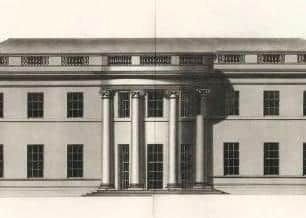Theory that mansion in Northern Ireland inspired the White House


On the same day, Wednesday January 20, Roamer’s page announced the “historic role of an Irishman” in the Presidential swearing-in proceedings, held on the West Front of the United States Capitol in Washington, DC and beamed around the world.
The cited Irishman was Captain James Hoban, born in 1758 in a tenant farmer’s thatched cottage in Callan, County Kilkenny.
Advertisement
Hide AdAdvertisement
Hide AdAfter displaying talents for art and design while working as a wheelwright and carpenter, he trained as an architect in Dublin and emigrated to America in 1785, at the close of the American Revolution.


His numerous architectural assignments for hotels, government buildings and luxurious private residences followed his commission to design the Presidential White House in 1792, and to redesign its restoration after being burnt down in 1814 by fellow-Irishman General Robert Ross from Rostrevor. Hoban was also responsible for overseeing the construction, from 1792 until 1802, of the United States Capitol in Washington, DC, the stunning backdrop to the inaugurations.
He also served as a Captain in the Washington Artillery, one of the city’s earliest volunteer militia companies.
When he was mentioned here last month, part of Hoban’s death notice in the Washington press in December 1831 was included: “He designed and obtained the premium for the President’s House, and both built and rebuilt it. He also superintended the architecture of the Capitol for a considerable time.”
Advertisement
Hide AdAdvertisement
Hide AdHistory has noted the many warm tributes in Hoban’s obituaries, that he was - “hospitable, generous, charitable, scrupulously nice, a blessing to society.”


Historians have also claimed, repeated here last month, that Hoban’s White House was inspired by Leinster House, the home of the Irish Parliament in Dublin.
“I was interested to read your article,” began Colin Armstrong’s recent email to Roamer, which continued “there is a more likely source for the White House than Leinster House.”
An historian at Queen’s University, Colin was involved in an architectural debate last year about the matter with a letter-writer to the Irish Times who claimed that unnamed American authorities were “of one mind” in holding that Leinster House was the most important influence on James Hoban’s design for the White House.
Advertisement
Hide AdAdvertisement
Hide AdRebuffing the letter-writer’s claim, Colin offered a very well-known building in Northern Ireland as the possible inspiration for Hoban’s White House.


“To my eyes the differences between the White House and Leinster House are more obvious than the similarities,” is the basis of his theory, which continues “the former has two stories, the latter three.”
Colin offers further, more specialised, architectural analysis of the two buildings’ differences before suggesting a famous Ulster address as a potential source of Hoban’s inspiration.
“Not implausible,” he stresses, “but unless archival evidence emerges it will have to stay hypothetical. One has a projecting portico, the other does not, one has Ionic capitals on its columns, the other Corinthian; one has a bow (a curve) on its rear elevation, the other does not. The sole obvious similarity is the alternation of segmental and triangular pediments over windows.”
Advertisement
Hide AdAdvertisement
Hide AdBefore continuing to the hugely intriguing focus of Colin’s theory, further architectural explanations are needed - a pilaster is a rectangular column, usually projecting from a wall, and Richard Johnston was an Irish architect whose plans for a famous building in County Fermanagh were revised and superseded by English architect James Wyatt, whose iconic building was constructed on Johnston’s basement.
Back now to Colin Armstrong’s enthralling theory. “There is, however, an Irish mansion which does more closely resemble the White House than Leinster House, though it is one which has never (to my knowledge at least) been linked with the home of the American President. That house is Castle Coole in County Fermanagh.
“Like the White House it has two stories and a projecting portico with Ionic columns matched by a bow, also with Ionic columns, on its rear elevation.
These features are to be found both in the drawings for the house submitted by Richard Johnston and in the revised version by the London architect James Wyatt (though the former scheme had pilasters rather than columns on the bow).
Advertisement
Hide AdAdvertisement
Hide Ad“According to Peter Marston’s book on Castle Coole and its owners, Johnston’s drawings were submitted in October 1789 and Wyatt’s in May 1790 - two years before Hoban was selected to design the White House.
“But the similarities do not by themselves prove that the earlier building influenced the later. Hoban and Richard Johnston were both in Dublin in the early 1780s but there is no evidence that I know of that they were in contact after the latter left Ireland; nor am I aware of a connection between Wyatt and Hoban (though the former had designed at least one Irish house before Castle Coole).
“Nevertheless, if there is an Irish model for the White House, Castle Coole would seem more a more plausible candidate than Leinster House. I might add than the Fermanagh building is more elegant than the one in Washington DC.”
Colin’s final commendation for Castle Coole rests his case for today, but it’ll resume here next week.
And it gets even more intriguing!