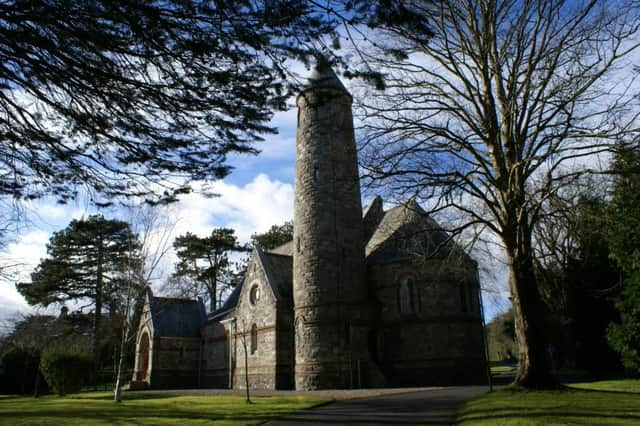Roamer: One of Belfast's most attractive churches


All the kind folk who recount their reminiscences and tell their tales here every Wednesday and Friday can rest assured that their stories are further enjoyed in community, town and church halls all around the country!
On Tuesday Roamer turned up for a talk in a handsome Church of Ireland parish hall, set amidst trees and gardens near the shores of Belfast Lough.
Advertisement
Hide AdAdvertisement
Hide AdBut it was the beautiful church aside the hall that immediately caught my eye!
Its gentle splendour and serenity beckoned me to touch its lovingly-fashioned white sandstone and narrow, horizontal courses of red brick, and to stand in the shadow cast by the morning sun beyond its pointed round tower.
“Arguably one of the most attractive small churches in greater Belfast,” an architectural manual extols, “ St Patrick’s Church of Ireland on the Jordanstown Road was completed in 1868 to a design by W.H. Lynn of (the architectural firm) Lanyon, Lynn and Lanyon.”
The bulk of our lives, whether at work, at play or at home - and whether we are aware of it or not - takes place in a building that materialised on a blank sheet of paper on an architect’s drawing board.
Advertisement
Hide AdAdvertisement
Hide AdFor over 70 years, William Henry Lynn from St John’s Point in Co Down toiled over a hugely productive drawing board.
Aston Webb, designer of London’s Victoria and Albert Museum, the Mall, the Admiralty Arch, and who remodelled the east façade of Buckingham Palace in 1913, described Lynn as “a great planner.”
Alfred Waterhouse, architect of English Heritage’s former Prudential Building in London, and of the capital city’s iconic Natural History Museum and Brighton’s Metropole Hotel, said that there was nothing he would better like to do than “to sit behind Lynn and look over his shoulder while he pinned an antiquarian sheet to his board and laid out a large plan.”
In October 1943, after the destruction of the House of Commons Chamber by Luftwaffe bombs, politicians debated a new chamber.
Advertisement
Hide AdAdvertisement
Hide AdWith Prime Minister Winston Churchill’s approval they agreed to retain its adversarial, rectangular pattern, instead of the semi-circular, horse-shoe design favoured by some legislative assemblies.
Churchill insisted that the shape of the old Chamber was responsible for the two-party system which was, and is, the essence of British parliamentary democracy.
“We shape our buildings and afterwards our buildings shape us,” said Churchill.
Giles Gilbert Scott’s new Chamber, completed in 1950, retained the original ‘confrontational’ layout, helping to keep debates lively and robust - but also intimate.
Advertisement
Hide AdAdvertisement
Hide AdThe floor-plan also guarantees at least an element of ‘political transparency’ as the members can only transfer their allegiance from government to opposition, or vice versa, by crossing the floor for all to see!
During debates, members speaking on opposing sides are also not meant to step over the red lines on the carpet, which are said to equal two sword lengths.
There are no swords at St Patrick’s Church, Jordanstown, and its little Garden of Remembrance is one of the most tranquil retreats I’ve ever encountered.
Its designer William Henry Lynn was born on December 27, 1829 at St John’s Point.
Advertisement
Hide AdAdvertisement
Hide AdHis father, Lieutenant Henry Lynn, whose family came from Co Wexford, was a Coast Guard officer.
William’s mother, Margaretta, was the daughter of a Larne doctor, Samuel Ferres.
After his education at a private Wexford grammar school William served his apprenticeship under the much-acclaimed Charles Lanyon, an architect, engineer, surveyor and politician who built many of Belfast’s greatest architectural masterpieces.
As well as being the surveyor in charge of the construction of the Antrim Coast Road from Larne to Ballycastle, Lanyon designed Crumlin Road Gaol, the Palm House in Belfast’s Botanic Gardens, Queen’s College, now the Lanyon Building at Queen’s University, the Custom House and Union Theological College.
Advertisement
Hide AdAdvertisement
Hide AdLanyon also designed the famous Campanile arch and bell tower at Trinity College, Dublin, a popular tourist attraction that has spawned some curious myths!
Students who pass through it when the bells ring will fail their exams; the bells will toll when a virgin walks under it, and students who climb the tower and shout “trinity, trinity, trinity” will have tremendous academic success, but only if they can dodge arrows fired from the Provost’s cross-bow!
It’s not known if William Lynn tempted fate under, or on top of, his master’s Campanile, but by the time he was 18 years old he was acting as Charles Lanyon’s clerk of works for the building of Belfast’s Queen’s College, later University.
Then he became Lanyon’s chief assistant, and his partner in 1854.
Advertisement
Hide AdAdvertisement
Hide AdIn 1872 William set up his own practice and enjoyed the patronage of Frederick, Fifth Baron Dufferin, of Clandeboye, Co Down.
At over 80 years of age he worked on the completion of St Ann’s Cathedral and, never married, and having lived with his much younger unmarried cousin, Isabella Halley McCulloch, and a servant, he died at home in Belfast on September 12,1915.
Of around 70 building designs for castles, banks and town halls here and around the world, and numerous competition entries and unexecuted proposals, his lovely little Jordanstown church with a 73-foot-high round tower, in the Celtic revival style, was completed in 1868 by Belfast builder James Henry for about £3,000!