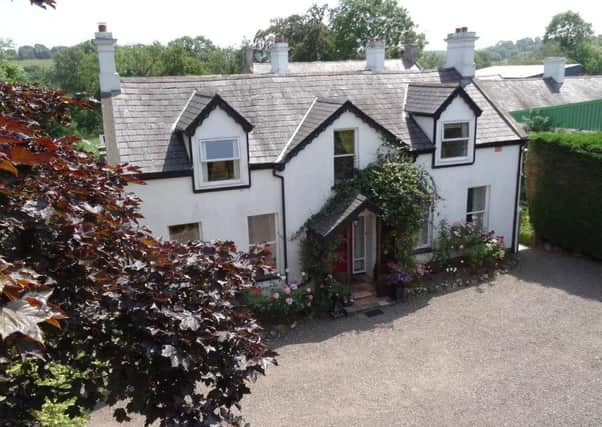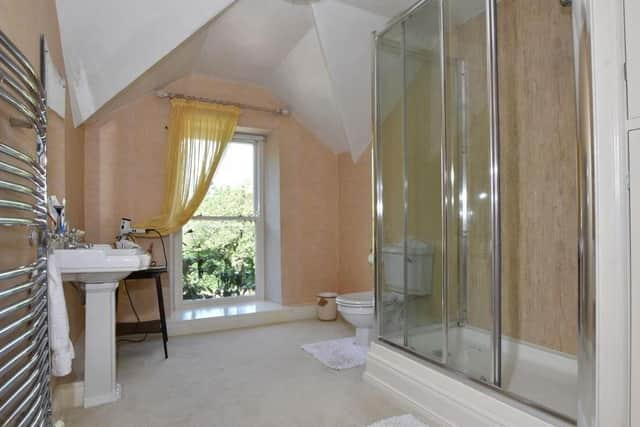Home filled with local history


Built in 1814 it was the home of the Gore family and appears in the Ordinance Survey Records of Ireland and is described there as “a neat 2-storey house prettily situated in the midst of some planting in the townland of Ballymacricket, a quarter mile south of the village of Glenavy”.
Goremount House truly can be described as a “gentleman’s residence”, and is set along a sweeping driveway with paddocks on each side.
Advertisement
Hide AdAdvertisement
Hide AdAt the end of the driveway is the main house, an annex, a leisure annex, an enclosed rear courtyard with an extensive range of stone outbuildings and approximately 6.5 acres of agricultural lands.


It is a home that offers spacious living accommodation with many lovely features such as the original cornicing, deep reveal windows with original shutters and 3m high ceilings to the formal reception rooms.
The present owners have lived here many years and Goremount House has been a much loved family home and over the years they have added to the original house by fitting the first “Smallbone” fitted kitchen in Northern Ireland and by creating a leisure annex.
Main house accommodation comprises; covered entrance porch, spacious entrance hall, sitting room, formal dining room, living room, downstairs shower room, kitchen/ dining area, study, garden room, walk-in pantry/ scullery off the kitchen. Half landing leading to main bathroom, three bedrooms and a dressing room. First floor landing leading to shower room and two further double bedrooms. Annex accommodation comprises hallway, shower room, first floor landing, two offices and kitchen. Leisure annex accommodation comprises indoor swimming pool room, reception/ changing room, squash court with viewing gallery.
Enclosed rear courtyard comprises a wide range of stone outbuildings including a beautiful stone store with two bell towers. This is a home that will fire the imagination in many purchasers.