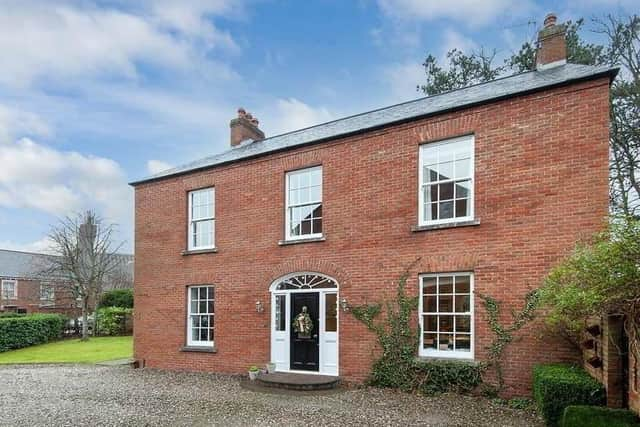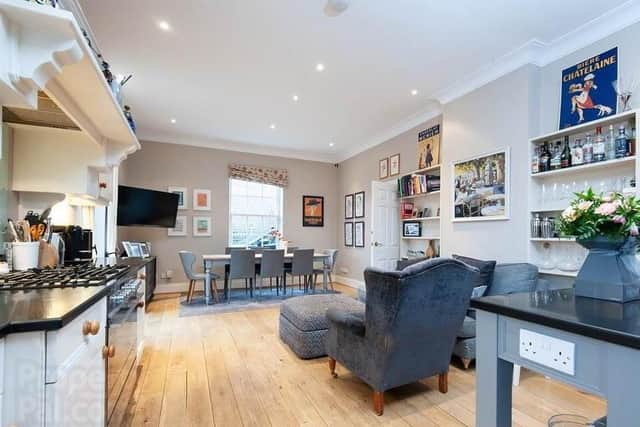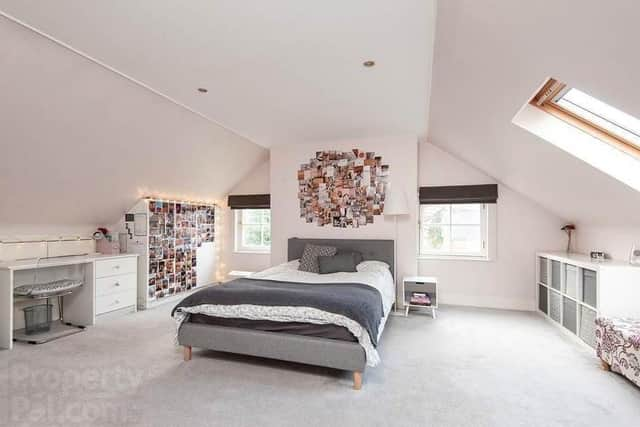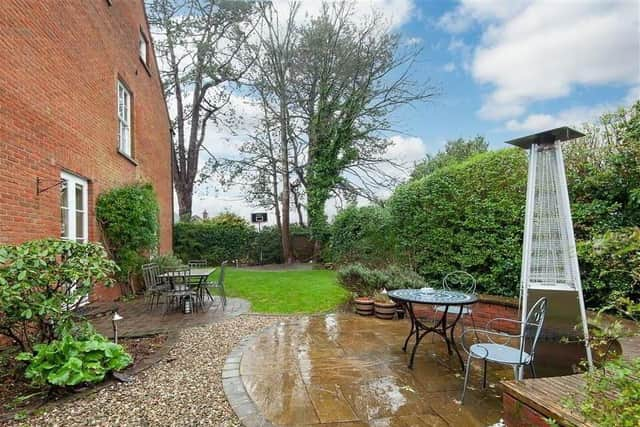Six bedroom villa with walled garden
and live on Freeview channel 276
Designed by renowned architect Des Ewing, the property, of over 3500 sq.ft., at 6 Cairnburn Grange enjoys an extremely private site with a delightful walled garden to the rear.
Internally, it is deceptively spacious with high ceilings, superb attention to detail and a high level of specification throughout.
Advertisement
Hide AdAdvertisement
Hide AdGround floor accommodation includes: reception hall; cloakroom; a drawing room (19’ 2” x 14’ 7”) (at widest points) with features including a cast iron fireplace with marble surround; a living room (14’ 7” x 11’ 11”) (at widest points) with cast iron fireplace with marble surround and hearth; (31’ 2” x 14’ 2”) kitchen/family/dining - kitchen with features including a Fisher and Paykel range-style cooker with twin ovens, integrated dishwasher and feature window seat overlooking garden - casual dining and sitting areas with French doors to garden, door to: (8’ 4” x 6’ 7”) utility room with French doors to side and garden.


First floor accommodation includes: spacious landing; (14’ 8” x 11’ 9”) bedroom; (14’ 11” x 11’ 3”) bedroom (currently used as study) with built-in bookshelves and cupboards/glass cabinets; a bathroom with features including a free-standing, roll-top bath and shower cubicle; (14’ 11” x 11’ 7”) bedroom (currently used as a dressing room) with a range of built-in furniture including robes and cupboards; (14’ 8” x 12’ 8”) master bedroom with (14’ 10” x 6’ 6”) ensuite shower room.
Second floor accommodation includes: a (19’ 6” X 15’ 1”) (at widest points) bedroom with a range of built-in robes and cupboards, and door to ensuite shower room; landing; (19’ 6” x 15’ 0”) bedroom with a range of built-in robes and cupboards.
External features include: front and side garden in lawn, a (17’ 10” x 10’ 6”) detached garage (currently used as a home gym), a fully enclosed walled rear garden.
* 6 Cairnburn Grange,


off Belmont Road,
BELFAST BT4 2TA
O/O £750,000
Agents: Templeton Robinson tel. 028 90650000


--A message from the Editor:
Advertisement
Hide AdAdvertisement
Hide AdThank you for reading this story on our website. While I have your attention, I also have an important request to make of you.
With the coronavirus lockdown having a major impact on many of our advertisers - and consequently the revenue we receive - we are more reliant than ever on you taking out a digital subscription.
Subscribe to newsletter.co.uk and enjoy unlimited access to the best Northern Irish and UK news and information online and on our app. With a digital subscription, you can read more than five articles, see fewer ads, enjoy faster load times, and get access to exclusive newsletters and content. Visit https://www.newsletter.co.uk/subscriptions now to sign up.


Our journalism costs money and we rely on advertising, print and digital revenues to help to support them. By supporting us, we are able to support you in providing trusted, fact-checked content for this website.
Thank you,
Alistair Bushe
Editor