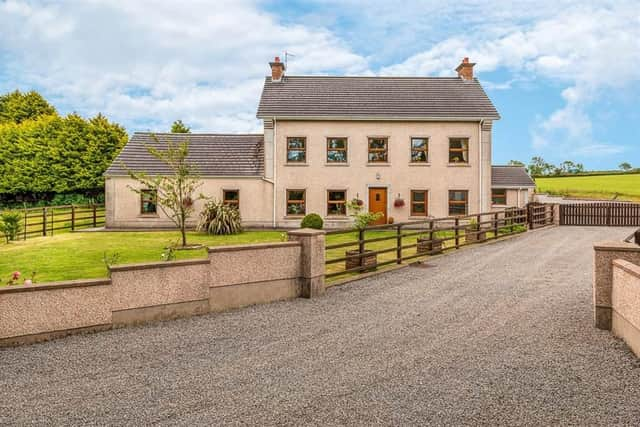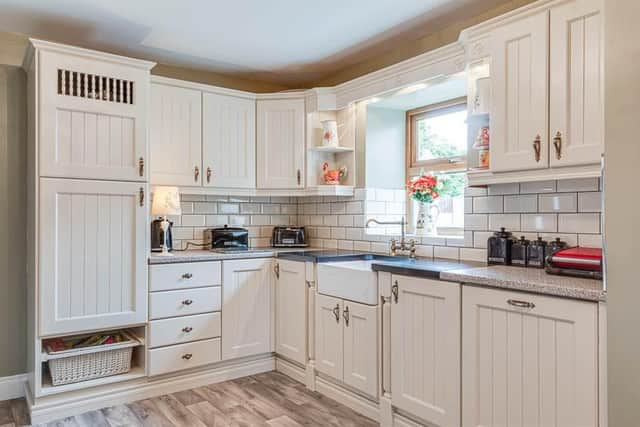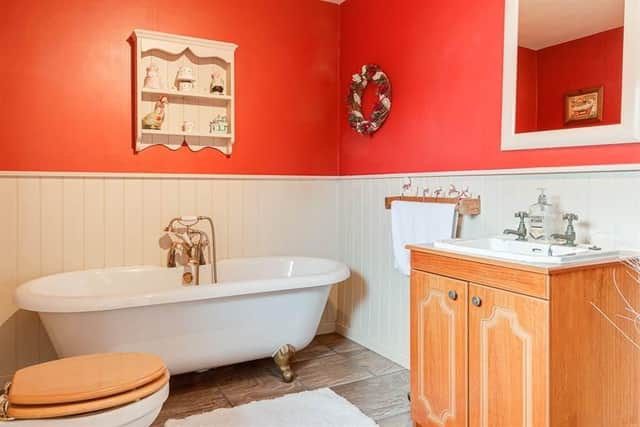Why not escape to the country?
and live on Freeview channel 276
Number 8, Loughanlea Lane is a delightful detached farmhouse-style family home dating back around 400 years, which has been extensively modernised throughout.
The property has an enviable rural location and is approached by a well maintained concrete laneway, yet affords easy access by car to the main roads to Larne, Whitehead and Carrickfergus.
Advertisement
Hide AdAdvertisement
Hide AdThe spacious and well planned family accommodation includes a lounge with a feature antique-style cast iron fireplace set in a chunky pine surround, laminate wood strip flooring and a beamed ceiling.


The kitchen/family room features a Belfast sink unit with mixer tap and granite drainer, along with an excellent range of built-in high and low level units and laminate worktops. There is an integrated fridge and a range cooker with an eight ring gas hob and extractor fan. An archway leads to a sun room with a laminate wood strip floor and UPVC double glazed patio doors to garden. There is also a separate dining room.
The utility room is fitted with a single drainer stainless steel sink unit and mixer tap, low-level cupboard and laminate worktops, and a UPVC double glazed stable door.
The property also has four well proportioned bedrooms, all with built in robes (three walk-in) and a master bedroom with en-suite shower room.
Advertisement
Hide AdAdvertisement
Hide AdThere is also a lavish Victorian-style family bathroom comprising a rolltop claw foot bathtub with antique-style mixer tap and telephone hand shower, a high flush WC, pine vanity unit, and part painted wood panelled walls.


The separate downstairs cloakroom incorporates a shower room.
There is the potential for an adjoining annex incorporating the existing integral garage.
The property includes delightful gardens and lawns, with an extensive gravelled courtyard providing ample parking space to the rear. There is also a grassed paddock to the side bounded by fencing.
Advertisement
Hide AdAdvertisement
Hide AdThe outbuildings include a stable block, providing stabling for four horses, with a tack room and an extensive loft area over.


Editor’s message:
Thank you for reading this article. We’re more reliant on your support than ever as the shift in consumer habits brought about by Coronavirus impacts our advertisers.
Please consider purchasing a copy of the paper. You can also support trusted, fact-checked journalism by taking out a digital subscription of the News Letter.